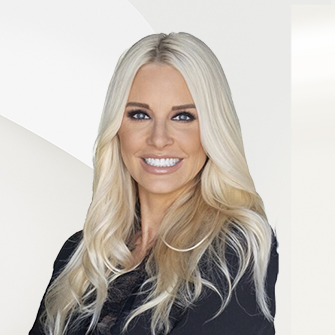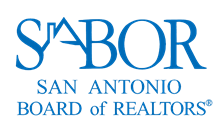

Listing Highlights
Subtype
Single Family ResidencePrice Per Sq Ft
$1,200.21View
Panoramic, Pasture, RuralYear Built
2013Garage Spaces
4Attached Garage Y/N
YesLiving Area (Sq Ft)
5624 sq.ftStories
1Tax Annual Amount
$27,044.61Lot Size Acres
168.226Lot Size (Sq Ft)
7.327.925 sq.ftHeating
CentralCooling
Ceiling Fan(s), Central AirCounty
TravisSubdivision
N/A
Property Details
- Interior Features
- Bedrooms: 3
- Total Bathrooms: 4
- Full Bathrooms: 3
- Half Bathrooms: 1
- Main Level Bedrooms: 3
- Fireplace: Yes
- Fireplace Total: 2
- Bar
- Bookcases
- Breakfast Bar
- Built-in Features
- Ceiling Fan(s)
- High Ceilings
- Chandelier
- Granite Counters
- Crown Molding
- Double Vanity
- Dry Bar
- Entrance Foyer
- High Speed Internet
- In-Law Floorplan
- Kitchen Island
- Natural Woodwork
- Open Floorplan
- Pantry
- Recessed Lighting
- Smart Home
- Smart Thermostat
- Soaking Tub
- Sound System
- Storage
- Walk-In Closet(s)
- WaterSense Fixture(s)
- Wet Bar
- Wired for Data
- Wired for Sound
- Master Downstairs
- Flooring: Carpet, Tile, Wood
- Window Features: Drapes, Garden Window(s), Plantation Shutters, Window Treatments, Wood Frames
- Laundry Features: Laundry Room, Main Level, Washer Hookup
- Door Features: French Doors
- Security Features: Security System, Smoke Detector(s)
- Spa Features: None
- Bar Fridge
- Built-In Gas Oven
- Convection Oven
- Dishwasher
- Disposal
- Ice Maker
- Instant Hot Water
- Microwave
- Propane Cooktop
- Free-Standing Gas Range
- Refrigerator
- Stainless Steel Appliance(s)
- Water Heater
- Wine Refrigerator
- Heating: Central
- Cooling: Ceiling Fan(s), Central Air
Bedrooms
Bathrooms
Other Rooms
Interior Features
Appliances
Heating & Cooling
- UtilitiesUtilitiesElectricity Connected, Sewer Connected, Underground Utilities, Water ConnectedWater SourceSee RemarksSewerSeptic Tank
- Dimensions & Layout
Main
- Exterior FeaturesLot FeaturesAgricultural, Cleared, Few Trees, Level, Private, ViewsPatio And Porch FeaturesRear Porch, ScreenedFencingNonePool FeaturesNone
- ConstructionProperty TypeFarmConstruction MaterialsStone, StuccoFlooringCarpet, Tile, WoodYear Built2013Property SubtypeSingle Family ResidenceFoundation DetailsSlabRoofTile
- ParkingParking Total4GarageYesGarage Spaces4Parking FeaturesAttached, Electric Gate, Garage, Garage Door Opener, Parking Lot, Paved
Location
- TX
- Coupland
- 78615
- Travis
- 14502 Lund Carlson RD
Payment Calculator
Enter your payment information to receive an estimated monthly payment
Home Price
Down Payment
Mortgage Loan
Year Fixed
Your Monthly Payment
$39,391.17
This payment calculator provided by Engel & Völkers and is intended for educational and planning purposes only. * Assumes 3.5% APR, 20% down payment, and conventional 30-year fixed rate first mortgage. Rates cited are for instructional purposes only; current rates are subject to change at any time without notice. You should not make any decisions based simply on the information provided. Additional required amounts such as taxes, insurance, homeowner association dues, assessments, mortgage insurance premiums, flood insurance or other such required payments should also be considered. Contact your mortgage company for current rates and additional information.
Updated: April 11, 2025 5:40 AM















