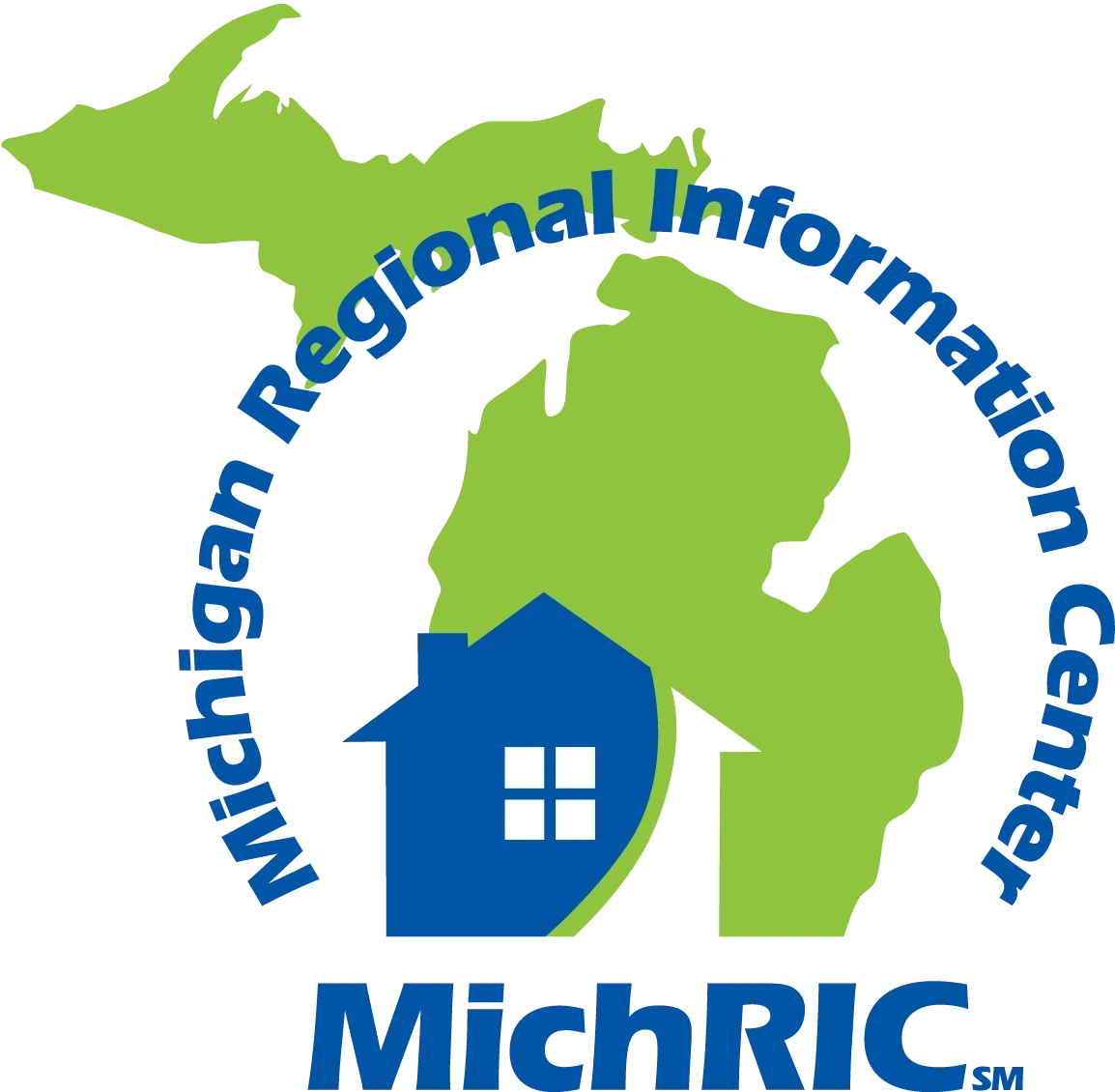Listing Highlights
Subtype
Single Family ResidencePrice Per Sq Ft
$118.61Year Built
1947Architectural Style
OtherGarage Spaces
1Living Area (Sq Ft)
1,064 sq.ftTax Annual Amount
$1,357Lot Size (Acres)
0.12Heating
Natural Gas, Forced AirCounty
Wayne
Property Details
- Interior Features
- Bedrooms: 3
- Total Bathrooms: 2
- Half Bathrooms: 2
- Total Rooms: 3
- Main Level Bedrooms: 3
- Basement: [object Object]
- Basement Description: Full
- Fireplace: Yes
- Fireplace Total: 1
- Master Downstairs
- Flooring: Carpet
- Laundry Features: Gas Dryer Hookup, In Basement
- Gas Water Heater
- Heating: Natural Gas, Forced Air
Bedrooms
Bathrooms
Other Rooms
Interior Features
Appliances
Heating & Cooling
- UtilitiesUtilitiesNatural Gas Available, Natural Gas ConnectedWater SourcePublicSewerPublic Sewer
- Exterior FeaturesFencingChain Link, Back Yard
- ConstructionProperty TypeResidentialConstruction MaterialsBrickFlooringCarpetYear Built1947Property SubtypeSingle Family ResidenceNew ConstructionNoArchitectural StyleOtherRoofShingleBuilding Area Total1064
- ParkingGarageYesGarage Spaces1Parking FeaturesDetached, Concrete
Location
- MI
- Detroit
- 48205
- Wayne
- 14491 Collingham Drive
Payment Calculator
Enter your payment information to receive an estimated monthly payment
Home Price
Down Payment
Mortgage Loan
Year Fixed
Your Monthly Payment
$736.47
This payment calculator provided by Engel & Völkers and is intended for educational and planning purposes only. * Assumes 3.5% APR, 20% down payment, and conventional 30-year fixed rate first mortgage. Rates cited are for instructional purposes only; current rates are subject to change at any time without notice. You should not make any decisions based simply on the information provided. Additional required amounts such as taxes, insurance, homeowner association dues, assessments, mortgage insurance premiums, flood insurance or other such required payments should also be considered. Contact your mortgage company for current rates and additional information.
Information is deemed reliable but not guaranteed. Copyright 2021 MichRIC, LLC. All rights reserved.
Updated: April 21, 2025 11:30 PM
















