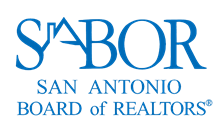Listing Highlights
Subtype
Single Family ResidencePrice Per Sq Ft
$407.71Year Built
1979Architectural Style
One Story, RanchGarage Spaces
2Living Area (Sq Ft)
2,698 sq.ftStories
1Tax Annual Amount
$2,740.83Lot Size Acres
4.768Heating
Central, ElectricCooling
Attic Fan, Ceiling Fan(s), Central AirCounty
TarrantSubdivision
N /A
Property Details
- Interior Features
- Bedrooms: 3
- Total Bathrooms: 3
- Full Bathrooms: 2
- Half Bathrooms: 1
- Basement: [object Object]
- Fireplace: Yes
- Fireplace Total: 1
- Breakfast Bar
- Eat-in Kitchen
- Pantry
- Flooring: Carpet, Ceramic Tile, Wood
- Window Features: Window Coverings
- Spa: Yes
- Cooktop
- Dishwasher
- Oven
- Disposal
- Heating: Central, Electric
- Cooling: Attic Fan, Ceiling Fan(s), Central Air
Bedrooms
Bathrooms
Other Rooms
Interior Features
Appliances
Heating & Cooling
- UtilitiesWater SourcePrivate, WellSewerSeptic Tank
- Dimensions & Layout
Other Master Bedroom 21 x 14 Living Room 17 x 26 Kitchen 12 x 21 Master Bathroom 8 x 10 Bedroom 3 10 x 13 Bedroom 2 12 x 13 Dining Room 16 x 17 Office 10 x 23 - Exterior FeaturesPool FeaturesOutdoor Pool, Above Ground
- ConstructionProperty TypeResidentialConstruction MaterialsBrick, Wood SidingFlooringCarpet, Ceramic Tile, WoodYear Built1979Property SubtypeSingle Family ResidenceFoundation DetailsSlabArchitectural StyleOne Story, RanchRoofCompositionBuilding Area Total2698
- ParkingGarageYesGarage Spaces2Parking FeaturesGarage Door Opener
Location
- TX
- Roanoke
- 76262
- Tarrant
- 13978 Ridgetop Road
Payment Calculator
Enter your payment information to receive an estimated monthly payment
Home Price
Down Payment
Mortgage Loan
Year Fixed
Your Monthly Payment
$6,419.3
This payment calculator provided by Engel & Völkers and is intended for educational and planning purposes only. * Assumes 3.5% APR, 20% down payment, and conventional 30-year fixed rate first mortgage. Rates cited are for instructional purposes only; current rates are subject to change at any time without notice. You should not make any decisions based simply on the information provided. Additional required amounts such as taxes, insurance, homeowner association dues, assessments, mortgage insurance premiums, flood insurance or other such required payments should also be considered. Contact your mortgage company for current rates and additional information.
Updated: May 6, 2025 7:50 PM

