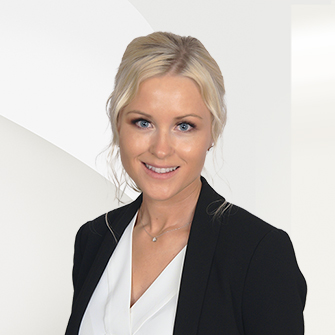Lovely End-Unit Townhome


Listing Highlights
Subtype
TownhousePrice Per Sq Ft
$293.68Association
YesAssociation Fee
$320/AssociationFeeFrequency.MonthlyYear Built
1989Garage Spaces
2Attached Garage Y/N
YesLiving Area (Sq Ft)
2 026 sq.ftStories
2Tax Annual Amount
$7,234Heating
Central, ElectricCooling
Central Air, Ceiling Fan(s), ElectricCounty
Palm BeachSubdivision
WELLINGTON OF WELLINGTON
Property Details
- Interior Features
- Bedrooms: 4
- Total Bathrooms: 4
- Full Bathrooms: 3
- Half Bathrooms: 1
- Vaulted Ceiling(s)
- Walk-In Closet(s)
- Flooring: Ceramic Tile, Hardwood, Wood
- Security Features: Smoke Detector(s)
- Dryer
- Dishwasher
- Electric Range
- Electric Water Heater
- Disposal
- Microwave
- Refrigerator
- Washer/Dryer
- Washer
- Heating: Central, Electric
- Cooling: Central Air, Ceiling Fan(s), Electric
Bedrooms
Bathrooms
Interior Features
Appliances
Heating & Cooling
- UtilitiesUtilitiesCable Available, Sewer Available, Water AvailableWater SourcePublicSewerPublic Sewer
- Exterior FeaturesPatio And Porch FeaturesPatioPool FeaturesNone, Association, Community
- ConstructionProperty TypeResidentialConstruction MaterialsBlockFlooringCeramic Tile, Hardwood, WoodYear Built1989Property SubtypeTownhouseRoofBarrelBuilding Area Total2398
- ParkingGarageYesGarage Spaces2Parking FeaturesAttached, Driveway, Garage, Garage Door Opener
Location
- FL
- Wellington
- 33414
- Palm Beach
- 13544 Fountain View Boulevard
Payment Calculator
Enter your payment information to receive an estimated monthly payment
Home Price
Down Payment
Mortgage Loan
Year Fixed
Your Monthly Payment
$3,472.26
This payment calculator provided by Engel & Völkers and is intended for educational and planning purposes only. * Assumes 3.5% APR, 20% down payment, and conventional 30-year fixed rate first mortgage. Rates cited are for instructional purposes only; current rates are subject to change at any time without notice. You should not make any decisions based simply on the information provided. Additional required amounts such as taxes, insurance, homeowner association dues, assessments, mortgage insurance premiums, flood insurance or other such required payments should also be considered. Contact your mortgage company for current rates and additional information.
Updated: April 25, 2025 2:00 AM















