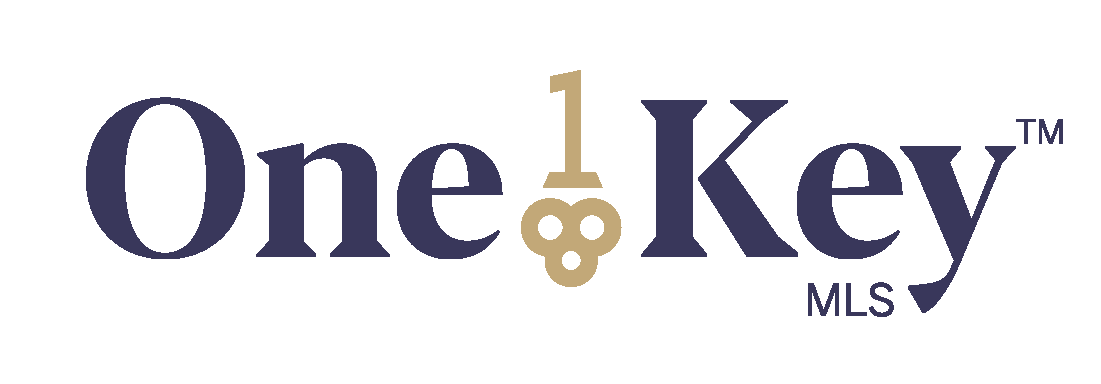Listing Highlights
Subtype
Single Family ResidencePrice Per Sq Ft
$216.48Year Built
1948Architectural Style
BungalowGarage Spaces
2Living Area (Sq Ft)
2,767 sq.ftTax Annual Amount
$7,207Lot Size (Acres)
0.161Heating
Natural Gas, Central, Other, ZonedCooling
Central Air, ZonedCounty
TulsaSubdivision
Olivers addn
Property Details
- Interior Features
- Bedrooms: 3
- Total Bathrooms: 3
- Full Bathrooms: 3
- Total Rooms: 12
- Basement Description: None, Crawl Space
- Fireplace: Yes
- Fireplace Total: 1
- Granite Counters
- High Ceilings
- High Speed Internet
- Stone Counters
- Vaulted Ceiling(s)
- Wired for Data
- Ceiling Fan(s)
- Solar Tube(s)
- Flooring: Carpet, Tile, Wood
- Window Features: Insulated Windows
- Laundry Features: Washer Hookup, Electric Dryer Hookup
- Door Features: Storm Door(s)
- Security Features: Security System, Security System Owned, Smoke Detector(s)
- Built-In Range
- Convection Oven
- Dishwasher
- Disposal
- Microwave
- Oven
- Range
- Electric Oven
- Electric Water Heater
- Gas Range
- Heating: Natural Gas, Central, Other, Zoned
- Cooling: Central Air, Zoned
Bedrooms
Bathrooms
Other Rooms
Interior Features
Appliances
Heating & Cooling
- UtilitiesUtilitiesCable Available, Electricity Available, Natural Gas Available, Phone Available, Water AvailableWater SourcePublicSewerPublic Sewer
- Exterior FeaturesLot FeaturesCorner LotPatio And Porch FeaturesCovered, Patio, PorchFencingElectric, Full, PrivacyPool FeaturesNone
- ConstructionProperty TypeResidentialConstruction MaterialsHardiPlank Type, StoneFlooringCarpet, Tile, WoodYear Built1948Property SubtypeSingle Family ResidenceArchitectural StyleBungalowRoofAsphalt, FiberglassBuilding Area Total2767
- ParkingGarageYesGarage Spaces2Parking FeaturesConcrete, Detached, Garage, Garage Faces Side, Storage
Location
- OK
- Tulsa
- 74105
- Tulsa
- 1341 E 35th Street
Payment Calculator
Enter your payment information to receive an estimated monthly payment
Home Price
Down Payment
Mortgage Loan
Year Fixed
Your Monthly Payment
$3,495.6
This payment calculator provided by Engel & Völkers and is intended for educational and planning purposes only. * Assumes 3.5% APR, 20% down payment, and conventional 30-year fixed rate first mortgage. Rates cited are for instructional purposes only; current rates are subject to change at any time without notice. You should not make any decisions based simply on the information provided. Additional required amounts such as taxes, insurance, homeowner association dues, assessments, mortgage insurance premiums, flood insurance or other such required payments should also be considered. Contact your mortgage company for current rates and additional information.
Updated: May 2, 2025 9:00 AM















