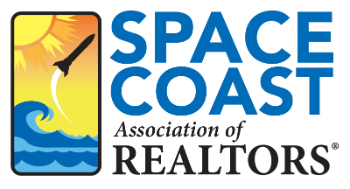Find Comfort and Convenience in this Charming Home

Listing Highlights
Subtype
Single Family ResidencePrice Per Sq Ft
252,28 $Association
YesYear Built
2010Architectural Style
RanchGarage Spaces
2Attached Garage Y/N
YesLiving Area (Sq Ft)
1,308 sq.ftStories
1Tax Annual Amount
1335,93 $Lot Size Acres
0.13 AcresHeating
CentralCooling
Central AirCounty
BrevardSubdivision
West Melbourne Landings
Property Details
- Interior Features
Bedrooms
- Bedrooms: 3
Bathrooms
- Total Bathrooms: 2
- Full Bathrooms: 2
Other Rooms
- Total Rooms: 6
Interior Features
- Pantry
- Walk-In Closet(s)
- Flooring: Carpet, Laminate
- Laundry Features: Electric Dryer Hookup
- Security Features: Security Gate
Appliances
- Dishwasher
- Disposal
- Electric Range
- Microwave
- Refrigerator
Heating & Cooling
- Heating: Central
- Cooling: Central Air
- UtilitiesUtilitiesCable Available, Cable Connected, Electricity Connected, Sewer Connected, Water ConnectedWater SourcePublicSewerPrivate Sewer
- Exterior FeaturesLot FeaturesOtherPatio And Porch FeaturesCovered, Front Porch, Side PorchFencingVinyl
- ConstructionProperty TypeResidentialConstruction MaterialsBlock, Concrete, StuccoFlooringCarpet, LaminateYear Built2010Property SubtypeSingle Family ResidenceArchitectural StyleRanchRoofShingleProperty ConditionUpdated/RemodeledBuilding Area Total1924
- ParkingGarageYesGarage Spaces2Parking FeaturesAttached, Garage Door Opener, Gated
Location
- FL
- Melbourne
- 32904
- Brevard
- 1326 Alaqua Way
Payment Calculator
Enter your payment information to receive an estimated monthly payment
Home Price
Down Payment
Mortgage Loan
Year Fixed
Your Monthly Payment
$1,925.69
This payment calculator provided by Engel & Völkers and is intended for educational and planning purposes only. * Assumes 3.5% APR, 20% down payment, and conventional 30-year fixed rate first mortgage. Rates cited are for instructional purposes only; current rates are subject to change at any time without notice. You should not make any decisions based simply on the information provided. Additional required amounts such as taxes, insurance, homeowner association dues, assessments, mortgage insurance premiums, flood insurance or other such required payments should also be considered. Contact your mortgage company for current rates and additional information.
Space Coast Association of Realtors The real estate listing data marked with this icon comes from the IDX program of the Space Coast Association of Realtors™ system.
Updated: February 18, 2025 1:35 PM














