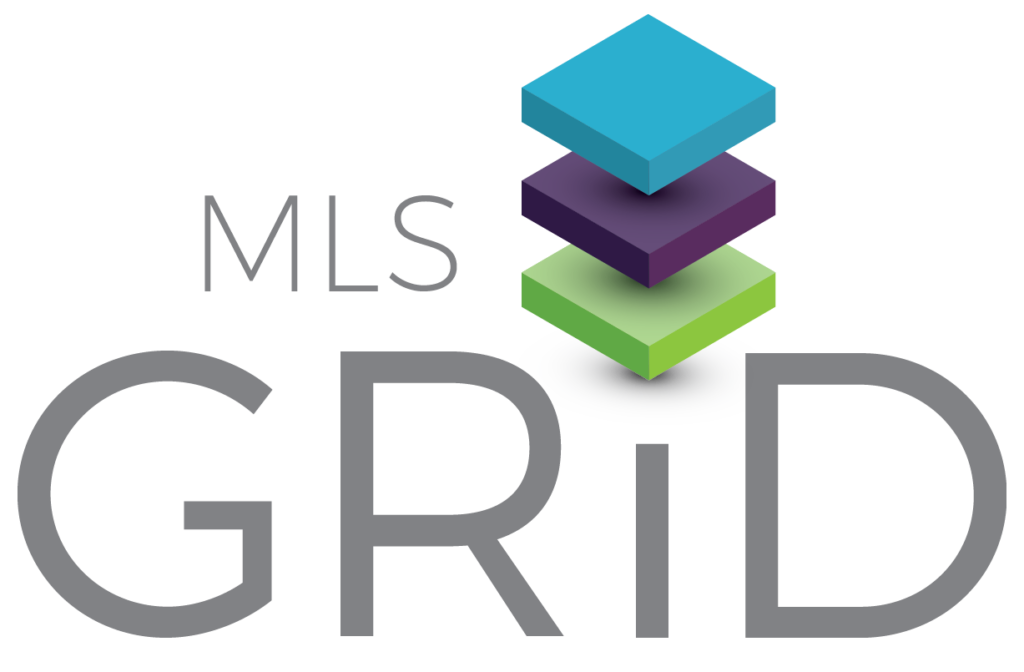Timeless Home With Elegant Details in Kenilworth

Listing Highlights
Subtype
Single Family ResidencePrice Per Sq Ft
$367.45Year Built
1925Architectural Style
Arts and CraftsLiving Area (Sq Ft)
1 905 sq.ftLot Size (Acres)
0.14Heating
Natural GasCooling
Central AirCounty
BuncombeSubdivision
Kenilworth
Property Details
- Interior Features
- Bedrooms: 3
- Total Bathrooms: 2
- Full Bathrooms: 1
- Half Bathrooms: 1
- Total Rooms: 1
- Basement: [object Object]
- Basement Description: Daylight, Exterior Entry, Unfinished
- Fireplace: Yes
- Flooring: Carpet, Wood
- Laundry Features: In Basement
- Door Features: French Doors
- Dishwasher
- Disposal
- Exhaust Fan
- Gas Cooktop
- Gas Oven
- Gas Range
- Heating: Natural Gas
- Cooling: Central Air
Bedrooms
Bathrooms
Other Rooms
Interior Features
Appliances
Heating & Cooling
- UtilitiesSewerPublic Sewer
- Exterior FeaturesPatio And Porch FeaturesCovered, Front PorchFencingBack Yard
- ConstructionProperty TypeResidentialConstruction MaterialsBlock, StoneFlooringCarpet, WoodYear Built1925Property SubtypeSingle Family ResidenceArchitectural StyleArts and CraftsRoofMetalAbove Grade Finished Area1905Building Area Total1905
- ParkingGarageNoParking FeaturesDetached Carport, Driveway
Location
- NC
- Asheville
- 28803
- Buncombe
- 132 Forest Hill Drive
Payment Calculator
Enter your payment information to receive an estimated monthly payment
Home Price
Down Payment
Mortgage Loan
Year Fixed
Your Monthly Payment
$3,997.47
This payment calculator provided by Engel & Völkers and is intended for educational and planning purposes only. * Assumes 3.5% APR, 20% down payment, and conventional 30-year fixed rate first mortgage. Rates cited are for instructional purposes only; current rates are subject to change at any time without notice. You should not make any decisions based simply on the information provided. Additional required amounts such as taxes, insurance, homeowner association dues, assessments, mortgage insurance premiums, flood insurance or other such required payments should also be considered. Contact your mortgage company for current rates and additional information.
Updated: May 8, 2025 4:20 PM













