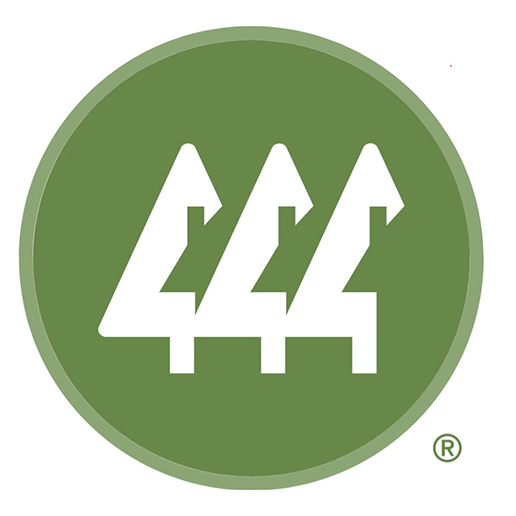Listing Highlights
Subtype
Single Family ResidencePrice Per Sq Ft
$1,028.71View
Lake, Mountain(s)Year Built
2025Garage Spaces
2Attached Garage Y/N
YesLiving Area (Sq Ft)
2,333 sq.ftStories
2Tax Annual Amount
$3,692.06Lot Size Acres
0.06Heating
Electric, Forced Air, RadiantCounty
Douglas
Property Details
- Interior Features
- Bedrooms: 3
- Full Bathrooms: 2
- Half Bathrooms: 1
- Fireplace: Yes
- Fireplace Total: 1
- Kitchen Island
- Walk-In Closet(s)
- Pantry
- Flooring: Carpet, Ceramic Tile
- Laundry Features: Laundry Room
- Security Features: Smoke Detector(s)
- Cooktop
- Dishwasher
- Gas Cooktop
- Microwave
- Oven
- Disposal
- Heating: Electric, Forced Air, Radiant
Bedrooms
Bathrooms
Other Rooms
Interior Features
Appliances
Heating & Cooling
- UtilitiesUtilitiesCable Available, Natural Gas AvailableSewerPublic Sewer
- Exterior FeaturesPatio And Porch FeaturesDeck
- ConstructionProperty TypeResidentialConstruction MaterialsWood SidingFlooringCarpet, Ceramic TileYear Built2025Property SubtypeSingle Family ResidenceFoundation DetailsSlabBuilding Area Total2333
- ParkingGarageYesGarage Spaces2Parking FeaturesAttached
Location
- NV
- Stateline
- 89449
- Douglas
- 129 Sierra Colina Dr. 18
Payment Calculator
Enter your payment information to receive an estimated monthly payment
Home Price
Down Payment
Mortgage Loan
Year Fixed
Your Monthly Payment
$14,005.69
This payment calculator provided by Engel & Völkers and is intended for educational and planning purposes only. * Assumes 3.5% APR, 20% down payment, and conventional 30-year fixed rate first mortgage. Rates cited are for instructional purposes only; current rates are subject to change at any time without notice. You should not make any decisions based simply on the information provided. Additional required amounts such as taxes, insurance, homeowner association dues, assessments, mortgage insurance premiums, flood insurance or other such required payments should also be considered. Contact your mortgage company for current rates and additional information.
Updated: May 15, 2025 12:50 AM














