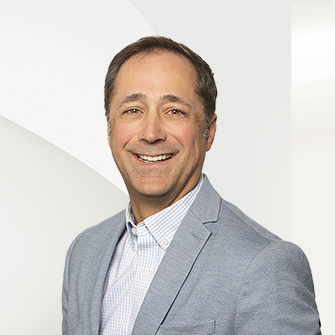Exclusive Fractional Ownership at The Royal Kelowna

Listing Highlights
Subtype
ApartmentPrice Per Sq Ft
$60.55View
City, Lake, Mountain(s), ValleyAssociation
YesAssociation Fee
$187.11/MonthYear Built
1995Architectural Style
OtherGarage Spaces
1Living Area (Sq Ft)
1,156 sq.ftStories
5Tax Annual Amount
$416.02Heating
Forced AirCooling
Central Air
Property Details
- Interior Features
- Bedrooms: 3
- Total Bathrooms: 2
- Full Bathrooms: 2
- Total Rooms: 8
- Fireplace: Yes
- Fireplace Total: 1
- Flooring: Other
- Window Features: Window Coverings, Window Treatments
- Laundry Features: Laundry Room, In Unit
- Security Features: Fire Sprinkler System
- Dryer
- Dishwasher
- Gas Range
- Microwave
- Refrigerator
- Washer
- Heating: Forced Air
- Cooling: Central Air
Bedrooms
Bathrooms
Other Rooms
Interior Features
Appliances
Heating & Cooling
- UtilitiesUtilitiesCable AvailableWater SourcePublicSewerPublic Sewer
- Dimensions & Layout
Main Bedroom 11.00x8.00 Laundry 6.00x5.33 Kitchen 14.00x18.75 Primary Bedroom 15.17x9.83 En Suite Bathroom 11.83x10.25 Bedroom 9.33x10.50 Living Room 13.00x12.00 Full Bath 8.83x7.17 - Exterior FeaturesLot FeaturesWaterfrontPatio And Porch FeaturesDeckPool FeaturesOutdoor Pool, HeatedWaterfront FeaturesLake, Lake Front
- ConstructionProperty TypeResidentialConstruction MaterialsStuccoFlooringOtherYear Built1995Property SubtypeApartmentFoundation DetailsConcrete PerimeterNew ConstructionNoArchitectural StyleOtherAbove Grade Finished Area1156
- ParkingParking Total1GarageNoGarage Spaces1Parking FeaturesUnderground, Secured
Location
- BC
- Kelowna
- V1Y 9P4
- 1288 Water Street 164 D12
Payment Calculator
Enter your payment information to receive an estimated monthly payment
Home Price
Down Payment
Mortgage Loan
Year Fixed
Your Monthly Payment
CAD $408.5
This payment calculator provided by Engel & Völkers and is intended for educational and planning purposes only. * Assumes 3.5% APR, 20% down payment, and conventional 30-year fixed rate first mortgage. Rates cited are for instructional purposes only; current rates are subject to change at any time without notice. You should not make any decisions based simply on the information provided. Additional required amounts such as taxes, insurance, homeowner association dues, assessments, mortgage insurance premiums, flood insurance or other such required payments should also be considered. Contact your mortgage company for current rates and additional information.
ACTRIS does not verify the information provided in the MLS and disclaims any responsibility for its accuracy and availability. The MLS is made available AS IS and WHEN AVAILABLE. Each Participant and Subscriber agrees to defend and hold ACTRIS harmless from and against any liability arising from any inaccuracy or inadequacy of the information such Participant or Subscriber provides and or any claim based on such Participant or Subscriber’s use of the MLS. Each Participant should verify the accuracy of its information as disseminated through the MLS to all other Participants and immediately notify ACTRIS of any corrections. The listing broker’s offer of compensation is made only to participants of the MLS where the listing is filed.
Updated: May 7, 2025 4:30 AM















