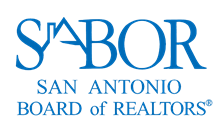Aspectos destacados del listado
Subtipo
Single Family ResidenceAño de construcción
2005Estilo arquitectónico
2 LevelPlazas de garaje
2Lot Size (Sq Ft)
4048Calefacción
Forced Air, Natural Gas
Detalles de la propiedad
- Características interiores
- Dormitorios: 3
- Total de baños: 3
- Chimenea: Sí
- Total de chimeneas: 1
- Calefacción: Forced Air, Natural Gas
Dormitorios
Baños
Otras habitaciones
Calefacción y refrigeración
- ConstrucciónTipo de propiedadResidentialAño de construcción2005Property SubtypeSingle Family ResidenceArchitectural Style2 LevelBuilding Area Total1965
- EstacionamientoParking Total4GarajeSíGarage Spaces2Parking FeaturesIndependiente
Ubicación
- BC
- Pitt Meadows
- V3Y1C8
- 12162 MCMYN AVENUE
Calculadora de pagos
Ingrese su información de pago para recibir un pago mensual estimado
Precio de la vivienda
Pago inicial
Préstamo hipotecario
Año fijo
Su pago mensual
CAD $7,585.86
Esta calculadora de pagos proporcionada por Engel & Völkers está destinada únicamente con fines educativos y de planificación. *Supone un APR del 3,5%, un pago inicial del 20%, y una primera hipoteca convencional a tasa fija a 30 años. Las tasas mencionadas son solo con fines instructivos; las tasas actuales están sujetas a cambios en cualquier momento sin previo aviso. No debería tomar decisiones basadas únicamente en la información proporcionada. También se deben considerar cantidades adicionales requeridas, como impuestos, seguros, cuotas de la asociación de propietarios, evaluaciones, primas de seguro hipotecario, seguro contra inundaciones u otros pagos requeridos similares. Comuníquese con su empresa hipotecaria para conocer las tasas actuales y obtener información adicional.
Actualizado: May 4, 2025 4:00 PM

















