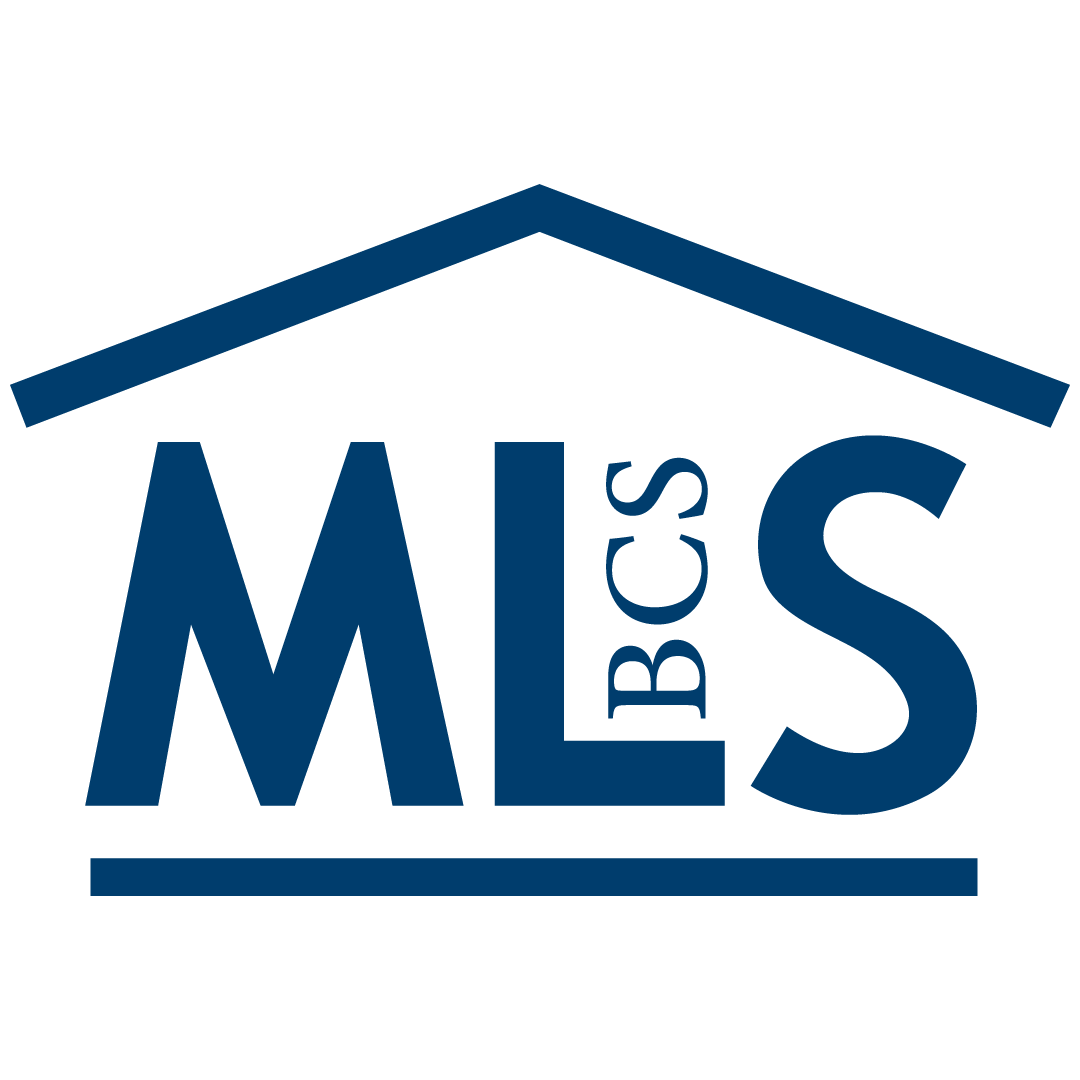Modern Minimalist Villa in Cabo del Sol


Listing Highlights
Subtype
Single Family ResidencePrice Per Sq Ft
$1,125.18View
Golf Course, OceanAssociation
YesYear Built
1998Architectural Style
One StoryLiving Area (Sq Ft)
3,422 sq.ftStories
1Tax Annual Amount
$15,495Cooling
Ceiling Fan(s), Central AirSubdivision
Brisas
Property Details
- Interior Features
Bedrooms
- Bedrooms: 5
Bathrooms
- Full Bathrooms: 5
Appliances
- Dishwasher
- Freezer
- Gas Oven
- Gas Range
Heating & Cooling
- Cooling: Ceiling Fan(s), Central Air
- Exterior FeaturesPatio And Porch FeaturesPatioPool FeaturesOutdoor Pool
- ConstructionProperty TypeResidentialYear Built1998Property SubtypeSingle Family ResidenceArchitectural StyleOne StoryBuilding Area Total4035
Location
- Cabo del Sol
- 12 Cabo del Sol - Las Brisas
Payment Calculator
Enter your payment information to receive an estimated monthly payment
Home Price
Down Payment
Mortgage Loan
Year Fixed
Your Monthly Payment
$22,467.55
This payment calculator provided by Engel & Völkers and is intended for educational and planning purposes only. * Assumes 3.5% APR, 20% down payment, and conventional 30-year fixed rate first mortgage. Rates cited are for instructional purposes only; current rates are subject to change at any time without notice. You should not make any decisions based simply on the information provided. Additional required amounts such as taxes, insurance, homeowner association dues, assessments, mortgage insurance premiums, flood insurance or other such required payments should also be considered. Contact your mortgage company for current rates and additional information.
© 2024 Multiple Listing Service in Baja California Sur. All rights reserved. The data relating to real estate on this website comes in part from the Internet Data Exchange (IDX) Programs of the Multiple Listing Service in Baja California Sur. IDX information is provided exclusively for consumers' personal non-commercial use and may not be used for any purpose other than to identify prospective properties consumers may be interested in purchasing. All Information Is Deemed Reliable But Is Not Guaranteed Accurate. Listings shown on this website might be represented by offices and agents other than the office and agent operating this site.
NOM 247 Conversion to PESOS subject to change. The information shown in PESOS is solely based on the official conversion the date the property was listed. The offered price is in DOLLARS (US Currency) and in accordance with article 8 of the monetary law, the final price for recordation purposes will be converted into PESOS resulting from the official exchange rate on the date payment is due.
Conversión a PESOS sujeta a cambios. La información que se muestra en PESOS se basa únicamente en la conversión oficial en la fecha en que se incluyó la propiedad. El precio de oferta es en DÓLARES (moneda de los EUA) y de conformidad con el artículo 8 de la ley monetaria en vigor, el precio oficial a registrar en la escritura será el de PESOS que resulte del tipo de cambio oficial en la fecha que el pago sea obligatorio.
Updated: December 23, 2024 4:30 PM















