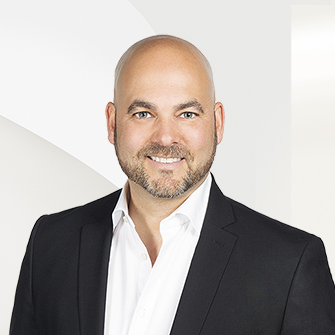SKi in/out Condo with Spectacular view of Lac Tremblant

Listing Highlights
Subtype
ApartmentPrice Per Sq Ft
$1,046.79View
Mountain(s), Panoramic, WaterYear Built
2020Living Area (Sq Ft)
1 180 sq.ftHeating
Heat Pump, Natural Gas, Other
Property Details
- Interior Features
- Bedrooms: 2
- Total Rooms: 2
- Sauna
- Elevator
- Security Features: Fire Alarm
- Spa: Yes
- Heating: Heat Pump, Natural Gas, Other
Bedrooms
Other Rooms
Interior Features
Heating & Cooling
- Inclusion
- Sold fully furnished and equipped.
- Exclusion
- Seller's personal effects.
- Addendum
- Discover this splendid condo offering an exceptional investment opportunity thanks to short-term rental. Ideally located facing majestic Lake Tremblant, it combines modern elegance with direct access to the pleasures of the mountain. A true ski-in/ski-out, the mountain literally stops at your doorstep, promising an active and privileged lifestyle, whatever the season.
From the moment you enter, you'll be charmed by the open-plan concept, bathed in natural light thanks to the vast full-height windows. The living room, adorned with a gas fireplace, offers a warm ambience and direct access to a private balcony with spectacular panoramic views of the water and mountains. Sunsets here are simply unforgettable.
The modern chef's kitchen features a large island and elegant quartz countertops. It opens seamlessly onto the dining area, perfect for entertaining. This 1180 ft² condo features two comfortable bedrooms, including a master bedroom with walk-in closet and en suite bathroom. Each bathroom features refined finishes, including quartz countertops.
The entire unit benefits from a heated floor system for optimum comfort. The building also offers a range of high-end amenities: outdoor spa with breathtaking views of Tremblant, dry sauna, workout room, elevator, large common terrace and indoor garage with two parking spaces. Each unit also features a ski locker and secure storage space.
Only minutes from Mont-Tremblant village, this condo is a true jewel combining luxury, comfort and nature. A unique living environment for outdoor enthusiasts, savvy investors or those in search of a prestigious pied-à-terre. - Discover this splendid condo offering an exceptional investment opportunity thanks to short-term rental. Ideally located facing majestic Lake Tremblant, it combines modern elegance with direct access to the pleasures of the mountain. A true ski-in/ski-out, the mountain literally stops at your doorstep, promising an active and privileged lifestyle, whatever the season.
- UtilitiesWater SourcePublicSewerPublic Sewer
- Dimensions & Layout
1st level/Ground floor Dining room 13.4x9.8 P Bathroom 2 10.5x4.10 P Master bedroom 11.8x16.5 P Storage 8.8x8.2 P Kitchen 11.0x10.0 P Living room 13.4x10.3 P Bathroom 1 11.10x5.11 P Bedroom 1 15.9x10.11 P - Taxes (Annual)Municipal AssessmentYear2025Building$992,400Lot$NaNTotal$992,400Taxes (Annual)Municipal$11,583School$809Total$12,392
- Exterior FeaturesLot FeaturesWooded, Sloped
- ConstructionProperty TypeResidentialYear Built2020Property SubtypeApartmentRoofAsphalt
- ParkingParking FeaturesHeated Garage, Garage
Location
- QC
- Mont-Tremblant
- J8E 3M1
- 119 Ch. des Sous-Bois 103
Payment Calculator
Enter your payment information to receive an estimated monthly payment
Home Price
Down Payment
Mortgage Loan
Year Fixed
Your Monthly Payment
CAD $7,207.12
This payment calculator provided by Engel & Völkers and is intended for educational and planning purposes only. * Assumes 3.5% APR, 20% down payment, and conventional 30-year fixed rate first mortgage. Rates cited are for instructional purposes only; current rates are subject to change at any time without notice. You should not make any decisions based simply on the information provided. Additional required amounts such as taxes, insurance, homeowner association dues, assessments, mortgage insurance premiums, flood insurance or other such required payments should also be considered. Contact your mortgage company for current rates and additional information.
Updated: April 26, 2025 8:30 AM















