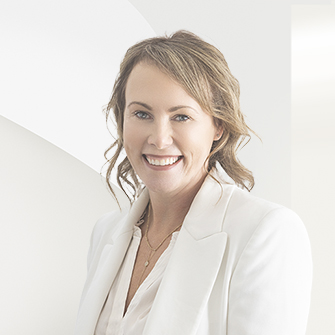Highpointe Luxury Estate

Listing Highlights
Subtype
Single Family ResidencePrice Per Sq Ft
$511.64View
City, Lake, Mountain(s)Year Built
2007Garage Spaces
4Attached Garage Y/N
YesLiving Area (Sq Ft)
6831 sq.ftStories
3Tax Annual Amount
$15,212Lot Size (Acres)
0.47Heating
Electric, Forced Air, Natural GasCooling
Central AirSubdivision
Highpointe
Property Details
- Interior Features
- Bedrooms: 4
- Total Bathrooms: 6
- Full Bathrooms: 3
- Half Bathrooms: 3
- Total Rooms: 29
- Basement: [object Object]
- Basement Description: Full, Finished
- Fireplace: Yes
- Fireplace Total: 3
- Central Vacuum
- Kitchen Island
- Flooring: Cork, Other
- Window Features: Window Coverings, Window Treatments
- Laundry Features: Laundry Room, In Unit
- Security Features: Security System, Smoke Detector(s)
- Oven
- Built-In Refrigerator
- Dryer
- Dishwasher
- Gas Cooktop
- Gas Range
- Microwave
- Washer
- Heating: Electric, Forced Air, Natural Gas
- Cooling: Central Air
Bedrooms
Bathrooms
Other Rooms
Interior Features
Appliances
Heating & Cooling
- UtilitiesUtilitiesCable AvailableWater SourcePublicSewerPublic Sewer
- Dimensions & Layout
Main Storage Room 6.58x9.42 Office 15.92x24.25 Storage Room 11.83x9.17 Utility Room 16.58x10.67 Foyer 13.17x7.25 Kitchen 12.42x13.08 Gym 15.25x16.92 Half Bath 8.33x4.75 Storage Room 20.08x16.92 Second Bedroom 13.92x13.17 Other 35.42x15.75 Other 6.17x3.67 Pantry 12.42x6.00 Kitchen 24.67x20.17 Half Bath 5.75x4.25 Full Bath 4.92x8.25 Half Bath 7.17x10.58 Great Room 25.58x21.00 Other 19.17x13.33 Bedroom 13.83x17.33 Dining Room 24.42x22.83 Other 13.42x14.50 Full Bath 5.50x8.25 Third Other 13.42x13.33 Bedroom 15.50x12.00 Laundry 8.33x9.83 Bonus Room 18.25x22.75 En Suite Bathroom 17.17x17.33 Primary Bedroom 21.17x15.33 - Exterior FeaturesLot FeaturesOn Golf Course, Rolling Slope, Cul-De-Sac, Near Golf Course, Landscaped, Private, Near Public Transit, Paved, SecludedPatio And Porch FeaturesCovered, Deck, Patio, TerraceFencingFencedPool FeaturesNone
- ConstructionProperty TypeResidentialConstruction MaterialsStone, Stucco, FrameFlooringCork, OtherYear Built2007Property SubtypeSingle Family ResidenceFoundation DetailsConcrete PerimeterNew ConstructionNoAbove Grade Finished Area6831
- ParkingParking Total10GarageYesGarage Spaces4Parking FeaturesAttached, Garage, On Site
Location
- BC
- Kelowna
- V1V 2Y3
- 1180 Stoneypointe Court
Payment Calculator
Enter your payment information to receive an estimated monthly payment
Home Price
Down Payment
Mortgage Loan
Year Fixed
Your Monthly Payment
CAD $20,395.87
This payment calculator provided by Engel & Völkers and is intended for educational and planning purposes only. * Assumes 3.5% APR, 20% down payment, and conventional 30-year fixed rate first mortgage. Rates cited are for instructional purposes only; current rates are subject to change at any time without notice. You should not make any decisions based simply on the information provided. Additional required amounts such as taxes, insurance, homeowner association dues, assessments, mortgage insurance premiums, flood insurance or other such required payments should also be considered. Contact your mortgage company for current rates and additional information.
ACTRIS does not verify the information provided in the MLS and disclaims any responsibility for its accuracy and availability. The MLS is made available AS IS and WHEN AVAILABLE. Each Participant and Subscriber agrees to defend and hold ACTRIS harmless from and against any liability arising from any inaccuracy or inadequacy of the information such Participant or Subscriber provides and or any claim based on such Participant or Subscriber’s use of the MLS. Each Participant should verify the accuracy of its information as disseminated through the MLS to all other Participants and immediately notify ACTRIS of any corrections. The listing broker’s offer of compensation is made only to participants of the MLS where the listing is filed.
Updated: April 24, 2025 11:50 PM














