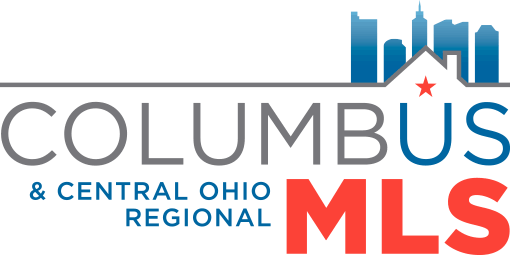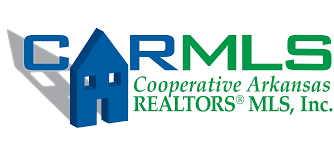Listing Highlights
Subtype
Single Family ResidencePrice Per Sq Ft
$270.57Year Built
1900Living Area (Sq Ft)
1,478 sq.ftTax Annual Amount
$7,438Heating
Forced AirCooling
Central AirCounty
FranklinSubdivision
Italian Village
Property Details
- Interior Features
- Bedrooms: 2
- Total Bathrooms: 2
- Full Bathrooms: 1
- Half Bathrooms: 1
- Basement: [object Object]
- Fireplace: Yes
- Flooring: Wood, Carpet
- Heating: Forced Air
- Cooling: Central Air
Bedrooms
Bathrooms
Other Rooms
Interior Features
Heating & Cooling
- UtilitiesWater SourcePublicSewerPublic Sewer
- Exterior FeaturesPatio And Porch FeaturesPatio, Deck
- ConstructionProperty TypeResidentialFlooringWood, CarpetYear Built1900Property SubtypeSingle Family ResidenceFoundation DetailsStoneNew ConstructionNoBuilding Area Total1478
- ParkingGarageNoParking FeaturesAssigned
Location
- OH
- Columbus
- 43201
- Franklin
- 1158 Summit Street
Payment Calculator
Enter your payment information to receive an estimated monthly payment
Home Price
Down Payment
Mortgage Loan
Year Fixed
Your Monthly Payment
$2,333.71
This payment calculator provided by Engel & Völkers and is intended for educational and planning purposes only. * Assumes 3.5% APR, 20% down payment, and conventional 30-year fixed rate first mortgage. Rates cited are for instructional purposes only; current rates are subject to change at any time without notice. You should not make any decisions based simply on the information provided. Additional required amounts such as taxes, insurance, homeowner association dues, assessments, mortgage insurance premiums, flood insurance or other such required payments should also be considered. Contact your mortgage company for current rates and additional information.
Updated: May 6, 2025 8:20 PM















