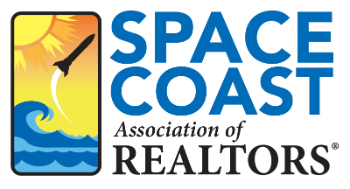Stunning 5-Bed Home with Expansive Lanai & Bonus Room
Listing Highlights
Subtype
Single Family ResidencePrice Per Sq Ft
$172.04Association
YesYear Built
2004Architectural Style
RanchGarage Spaces
3Living Area (Sq Ft)
3,255 sq.ftStories
2Tax Annual Amount
$4,827.16Lot Size (Acres)
0.27Heating
Central, ElectricCooling
Central Air, Ceiling Fan(s), ElectricCounty
BrevardSubdivision
Magnolia Park at Bayside Lakes
Property Details
- Interior Features
- Bedrooms: 5
- Total Bathrooms: 3
- Full Bathrooms: 3
- Total Rooms: 9
- Built-in Features
- Ceiling Fan(s)
- Eat-in Kitchen
- His and Hers Closets
- Kitchen Island
- Open Floorplan
- Pantry
- Walk-In Closet(s)
- Flooring: Carpet, Tile
- Laundry Features: Electric Dryer Hookup, Sink, Washer Hookup
- Security Features: Key Card Entry, Security Gate
- Dishwasher
- Disposal
- Double Oven
- Microwave
- Refrigerator
- Heating: Central, Electric
- Cooling: Central Air, Ceiling Fan(s), Electric
Bedrooms
Bathrooms
Other Rooms
Interior Features
Appliances
Heating & Cooling
- UtilitiesUtilitiesElectricity Connected, Sewer Connected, Water ConnectedWater SourcePublicSewerPublic Sewer
- Exterior FeaturesLot FeaturesOtherPatio And Porch FeaturesPatio, Porch, Rear Porch, ScreenedFencingFenced, Back Yard, Full, Vinyl
- ConstructionProperty TypeResidentialConstruction MaterialsBlock, Frame, StuccoFlooringCarpet, TileYear Built2004Property SubtypeSingle Family ResidenceArchitectural StyleRanchRoofShingleBuilding Area Total4200
- ParkingGarageYesGarage Spaces3Parking FeaturesGarage, Garage Door Opener
Location
- FL
- Palm Bay
- 32909
- Brevard
- 115 Ridgemont Circle SE
Payment Calculator
Enter your payment information to receive an estimated monthly payment
Home Price
Down Payment
Mortgage Loan
Year Fixed
Your Monthly Payment
$3,267.9
This payment calculator provided by Engel & Völkers and is intended for educational and planning purposes only. * Assumes 3.5% APR, 20% down payment, and conventional 30-year fixed rate first mortgage. Rates cited are for instructional purposes only; current rates are subject to change at any time without notice. You should not make any decisions based simply on the information provided. Additional required amounts such as taxes, insurance, homeowner association dues, assessments, mortgage insurance premiums, flood insurance or other such required payments should also be considered. Contact your mortgage company for current rates and additional information.
Space Coast Association of Realtors The real estate listing data marked with this icon comes from the IDX program of the Space Coast Association of Realtors™ system.
Updated: April 7, 2025 6:20 AM













