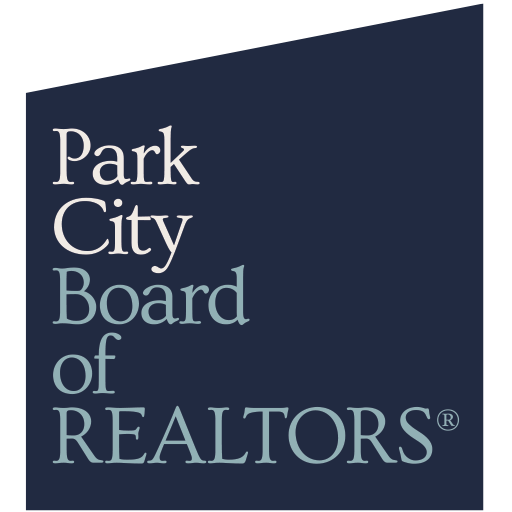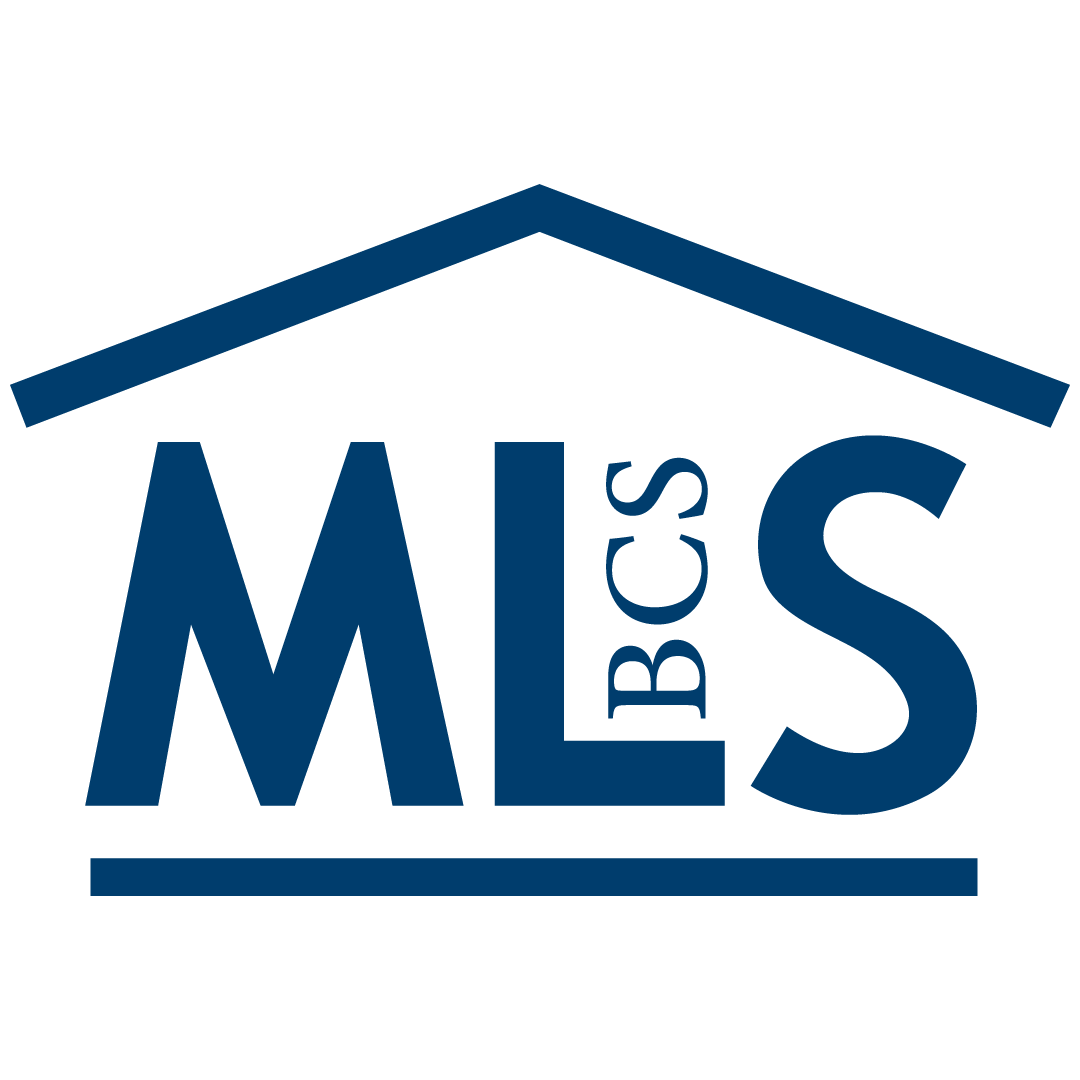
Aspectos destacados del listado
Subtype
Single Family ResidencePrice Per Sq Ft
801,02 $Vista
Lago, Mountain(s), ValleyAsociación
SíAño de construcción
2025Architectural Style
Mountain ContemporaryGarage Spaces
2Living Area (Sq Ft)
3,739 sq.ftCantidad anual de impuestos
3 712 $Tamaño del lote en acres
0,2Calefacción
Forced AirCounty
WasatchSubdivision
Soaring Hawk at Hideout
Detalles de la propiedad
- Características interiores
- Servicios públicosWater SourcePrivateSewerPublic Sewer
- Características exterioresPatio And Porch FeaturesPatio
- ConstructionTipo de propiedadResidentialConstruction MaterialsStoneFlooringWoodAño de construcción2025Property SubtypeSingle Family ResidenceNew ConstructionSíArchitectural StyleMountain ContemporaryRoofMetalProperty ConditionNew Construction, Under ConstructionBuilding Area Total3739
- ParkingGarageSíGarage Spaces2
Ubicación
- UT
- Hideout
- 84032
- Wasatch
- 11353 N Soaring Hawk Lane
Calculadora de pagos
Ingrese su información de pago para recibir un pago mensual estimado
Precio de la vivienda
Pago inicial
Préstamo hipotecario
Año fijo
Su pago mensual
$17,478.01
Esta calculadora de pagos proporcionada por Engel & Völkers está destinada únicamente con fines educativos y de planificación. *Supone un APR del 3,5%, un pago inicial del 20%, y una primera hipoteca convencional a tasa fija a 30 años. Las tasas mencionadas son solo con fines instructivos; las tasas actuales están sujetas a cambios en cualquier momento sin previo aviso. No debería tomar decisiones basadas únicamente en la información proporcionada. También se deben considerar cantidades adicionales requeridas, como impuestos, seguros, cuotas de la asociación de propietarios, evaluaciones, primas de seguro hipotecario, seguro contra inundaciones u otros pagos requeridos similares. Comuníquese con su empresa hipotecaria para conocer las tasas actuales y obtener información adicional.
Updated: February 27, 2025 9:30 PM














