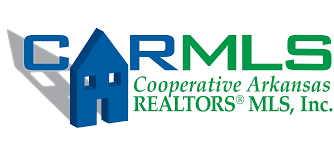Listing Highlights
Subtype
Single Family ResidencePrice Per Sq Ft
$136.69Year Built
2004Architectural Style
TraditionalGarage Spaces
2Living Area (Sq Ft)
3,036 sq.ftStories
2Tax Annual Amount
$3,260.26Lot Size Acres
0.24Heating
Central, Natural GasCooling
Central Air, Ceiling Fan(s)County
PulaskiSubdivision
Stone Hill
Property Details
- Interior Features
- Bedrooms: 4
- Full Bathrooms: 2
- Half Bathrooms: 1
- Basement Description: Crawl Space
- Breakfast Bar
- Eat-in Kitchen
- Walk-In Closet(s)
- Pantry
- Flooring: Carpet, Tile, Wood
- Laundry Features: Laundry Room
- Gas Water Heater
- Dishwasher
- Disposal
- Cooktop
- Gas Range
- Ice Maker
- Microwave
- Heating: Central, Natural Gas
- Cooling: Central Air, Ceiling Fan(s)
Bedrooms
Bathrooms
Other Rooms
Interior Features
Appliances
Heating & Cooling
- UtilitiesUtilitiesNatural Gas AvailableWater SourcePublicSewerPublic Sewer
- Exterior FeaturesLot FeaturesCul-De-Sac, SlopedPatio And Porch FeaturesDeck
- ConstructionProperty TypeResidentialConstruction MaterialsBrickFlooringCarpet, Tile, WoodYear Built2004Property SubtypeSingle Family ResidenceArchitectural StyleTraditionalRoofCompositionBuilding Area Total3036
- ParkingGarageYesGarage Spaces2
Location
- AR
- Sherwood
- 72120
- Pulaski
- 109 Sandstone Cove
Payment Calculator
Enter your payment information to receive an estimated monthly payment
Home Price
Down Payment
Mortgage Loan
Year Fixed
Your Monthly Payment
$2,421.83
This payment calculator provided by Engel & Völkers and is intended for educational and planning purposes only. * Assumes 3.5% APR, 20% down payment, and conventional 30-year fixed rate first mortgage. Rates cited are for instructional purposes only; current rates are subject to change at any time without notice. You should not make any decisions based simply on the information provided. Additional required amounts such as taxes, insurance, homeowner association dues, assessments, mortgage insurance premiums, flood insurance or other such required payments should also be considered. Contact your mortgage company for current rates and additional information.
Updated: May 2, 2025 5:30 PM














