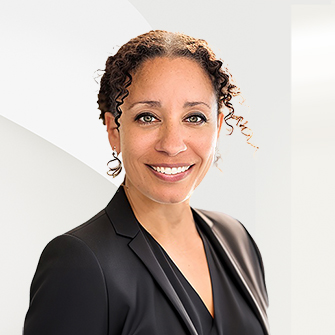Stunning Key West Style Home

Listing Highlights
Subtype
Single Family ResidencePrice Per Sq Ft
$489.78View
WaterAssociation
YesYear Built
1999Architectural Style
Key WestGarage Spaces
4Attached Garage Y/N
YesLiving Area (Sq Ft)
2,348 sq.ftStories
2Tax Annual Amount
$12,028.77Lot Size Acres
0.15Lot Size (Sq Ft)
6,691 sq.ftHeating
CentralCooling
Central AirCounty
PinellasSubdivision
INDIAN BLUFF ISLAND
Property Details
- Interior Features
- UtilitiesUtilitiesCable Available, Electricity Connected, Phone Available, Sewer ConnectedWater SourcePublicSewerPublic Sewer
- Dimensions & Layout
- Exterior FeaturesLot FeaturesCul-De-Sac, Near Golf Course, Near Public Transit, PavedPatio And Porch FeaturesCovered, Front Porch, Rear Porch, Wrap AroundFencingFenced, VinylPool FeaturesGunite, In Ground, Private
- ConstructionProperty TypeResidentialConstruction MaterialsStucco, Vinyl SidingFlooringCarpetYear Built1999Property SubtypeSingle Family ResidenceFoundation DetailsSlabArchitectural StyleKey WestRoofMetalBuilding Area Total4499
- ParkingGarageYesGarage Spaces4Parking FeaturesBoat, Driveway, Garage Door Opener, Off Street, Oversized, Parking Pad, Tandem, Attached
Location
- FL
- PALM HARBOR
- 34683
- Pinellas
- 109 PETERSON LANE
Payment Calculator
Enter your payment information to receive an estimated monthly payment
Home Price
Down Payment
Mortgage Loan
Year Fixed
Your Monthly Payment
$6,711.09
This payment calculator provided by Engel & Völkers and is intended for educational and planning purposes only. * Assumes 3.5% APR, 20% down payment, and conventional 30-year fixed rate first mortgage. Rates cited are for instructional purposes only; current rates are subject to change at any time without notice. You should not make any decisions based simply on the information provided. Additional required amounts such as taxes, insurance, homeowner association dues, assessments, mortgage insurance premiums, flood insurance or other such required payments should also be considered. Contact your mortgage company for current rates and additional information.
Updated: February 28, 2025 8:40 AM














