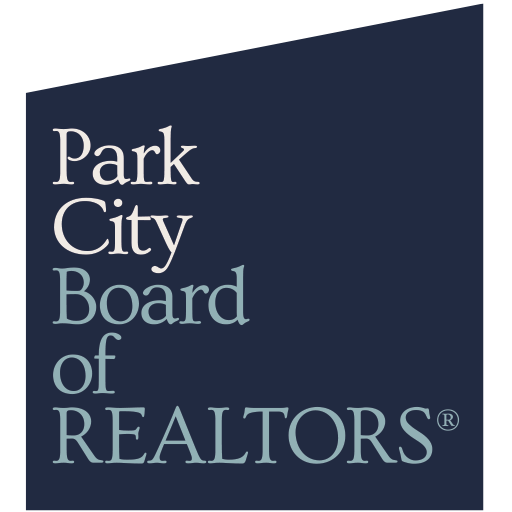Ground-Level Gem with Stunning Views

Listing Highlights
Subtype
CondominiumPrice Per Sq Ft
$251.86Association
YesYear Built
2005Architectural Style
Condo; Main LevelGarage Spaces
1Living Area (Sq Ft)
1,211 sq.ftStories
1Tax Annual Amount
$1,326Lot Size (Acres)
0.03Heating
Central, Natural Gas, Forced AirCooling
Central AirCounty
UtahSubdivision
HARVEST HILL
Property Details
- Interior Features
- Living Area: 1211 Square Feet
- Bedrooms: 3
- Total Bathrooms: 2
- Full Bathrooms: 2
- Total Rooms: 8
- Main Level Bedrooms: 3
- Basement Description: None
- Master Downstairs
- Flooring: Carpet, Linoleum
- Portable Dishwasher
- Dryer
- Refrigerator
- Washer
- Heating: Central, Natural Gas, Forced Air
- Cooling: Central Air
Dimensions & Layout
Bedrooms
Bathrooms
Other Rooms
Interior Features
Appliances
Heating & Cooling
- UtilitiesUtilitiesNatural Gas Available, Natural Gas Connected, Electricity Connected, Sewer Connected, Water ConnectedSewerPublic Sewer
- Exterior FeaturesPool FeaturesPrivate
- ConstructionProperty TypeResidentialFlooringCarpet, LinoleumYear Built2005Property SubtypeCondominiumNew ConstructionNoArchitectural StyleCondo; Main LevelBuilding Area Total1211
- ParkingParking Total1GarageYesGarage Spaces1
Location
- UT
- Saratoga Springs
- 84045
- Utah
- 109 W DAYBREAK LN 3I
Payment Calculator
Enter your payment information to receive an estimated monthly payment
Home Price
Down Payment
Mortgage Loan
Year Fixed
Your Monthly Payment
$1,779.9
This payment calculator provided by Engel & Völkers and is intended for educational and planning purposes only. * Assumes 3.5% APR, 20% down payment, and conventional 30-year fixed rate first mortgage. Rates cited are for instructional purposes only; current rates are subject to change at any time without notice. You should not make any decisions based simply on the information provided. Additional required amounts such as taxes, insurance, homeowner association dues, assessments, mortgage insurance premiums, flood insurance or other such required payments should also be considered. Contact your mortgage company for current rates and additional information.
Updated: April 18, 2025 12:10 AM















