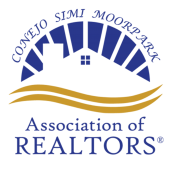Bright and Updated 2-Bedroom Condo in Sun Valley
Listing Highlights
Subtype
CondominiumPrice Per Sq Ft
$466.24View
City Lights, Mountain(s), NeighborhoodAssociation
YesAssociation Fee
$340/MonthYear Built
2004Garage Spaces
2Attached Garage Y/N
YesLiving Area (Sq Ft)
1392 sq.ftStories
2Lot Size (Sq Ft)
37.602 sq.ftHeating
CentralCooling
Central Air, GasCounty
Los Angeles
Property Details
- Interior Features
- Living Area: 1392 Square Feet
- Bedrooms: 2
- Total Bathrooms: 2
- Full Bathrooms: 2
- Main Level Bathrooms: 2
- Main Level Bedrooms: 2
- Breakfast Bar
- Eat-in Kitchen
- Open Floorplan
- Recessed Lighting
- Flooring: Wood
- Window Features: Blinds, Double Pane Windows
- Laundry Features: Inside, Laundry Room
- Door Features: Sliding Doors
- Security Features: Carbon Monoxide Detector(s), Gated Community, Smoke Detector(s)
- Spa: Yes
- Spa Features: Community
- Dishwasher
- Freezer
- Disposal
- Gas Oven
- Gas Range
- Refrigerator
- Range Hood
- Heating: Central
- Cooling: Central Air, Gas
Dimensions & Layout
Bedrooms
Bathrooms
Other Rooms
Interior Features
Appliances
Heating & Cooling
- UtilitiesUtilitiesNatural Gas Connected, Sewer Connected, Water ConnectedWater SourcePublicSewerPublic Sewer
- Dimensions & Layout
Other
- Exterior FeaturesPool FeaturesCommunity, In Ground, Association
- ConstructionProperty TypeResidentialFlooringWoodYear Built2004Property SubtypeCondominiumNew ConstructionNoProperty ConditionUpdated/Remodeled
- ParkingParking Total2GarageYesGarage Spaces2Parking FeaturesAttached, Garage, Private, Community Structure, Tandem
Location
- CA
- Sun Valley
- 91352
- Los Angeles
- 10894 Olinda Street 224
Payment Calculator
Enter your payment information to receive an estimated monthly payment
Home Price
Down Payment
Mortgage Loan
Year Fixed
Your Monthly Payment
$3,787.39
This payment calculator provided by Engel & Völkers and is intended for educational and planning purposes only. * Assumes 3.5% APR, 20% down payment, and conventional 30-year fixed rate first mortgage. Rates cited are for instructional purposes only; current rates are subject to change at any time without notice. You should not make any decisions based simply on the information provided. Additional required amounts such as taxes, insurance, homeowner association dues, assessments, mortgage insurance premiums, flood insurance or other such required payments should also be considered. Contact your mortgage company for current rates and additional information.
Updated: May 8, 2025 3:40 AM















