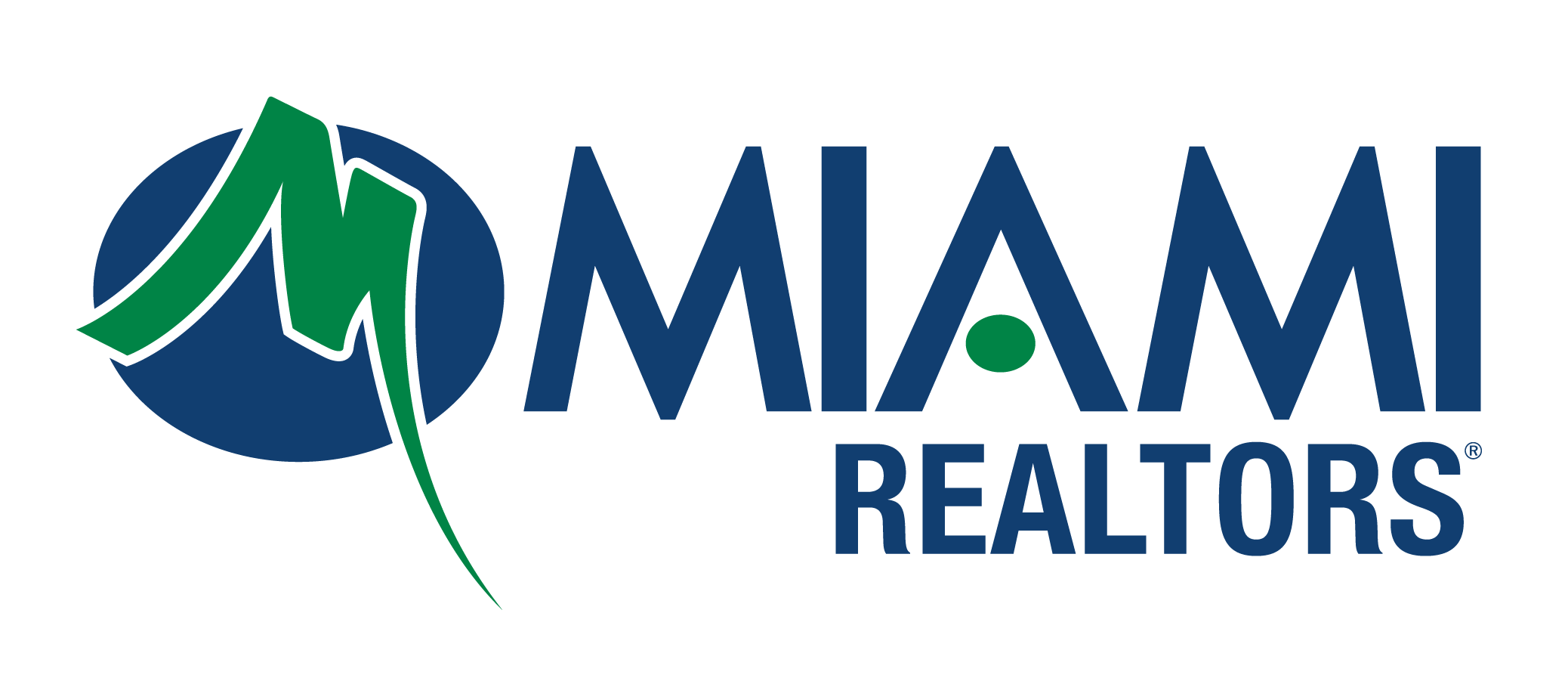Stunning Contemporary Home in Desert Mountain


Listing Highlights
Subtype
Single Family ResidencePrice Per Sq Ft
$890.68View
City, City Lights, Mountain(s)Association
YesYear Built
2023Architectural Style
ContemporaryGarage Spaces
3Living Area (Sq Ft)
5,260 sq.ftStories
1Tax Annual Amount
$1,182Lot Size Sq Ft
37,636 sq.ftHeating
Electric, CeilingCooling
Ceiling Fan(s)County
MaricopaSubdivision
DESERT MOUNTAIN PHASE 2 UNIT 6 LT 1-94 TR A B
Property Details
- Interior Features
- UtilitiesWater SourcePublicSewerPublic Sewer
- Exterior FeaturesLot FeaturesSprinklers In Rear, Sprinklers In Front, Desert Back, Desert FrontPatio And Porch FeaturesCovered, PatioFencingBlockPool FeaturesHeated, Private
- ConstructionProperty TypeResidentialConstruction MaterialsStucco, Spray Foam Insulation, Ducts Professionally Air-Sealed, Frame, Wood SidingFlooringTile, Wood, ConcreteYear Built2023Property SubtypeSingle Family ResidenceArchitectural StyleContemporaryRoofFoam, Rolled/Hot MopProperty ConditionUnder Construction
- ParkingParking Total9GarageYesGarage Spaces3
Location
- AZ
- Scottsdale
- 85262
- Maricopa
- 10782 E Prospect Point Drive
Payment Calculator
Enter your payment information to receive an estimated monthly payment
Home Price
Down Payment
Mortgage Loan
Year Fixed
Your Monthly Payment
$27,340.39
This payment calculator provided by Engel & Völkers and is intended for educational and planning purposes only. * Assumes 3.5% APR, 20% down payment, and conventional 30-year fixed rate first mortgage. Rates cited are for instructional purposes only; current rates are subject to change at any time without notice. You should not make any decisions based simply on the information provided. Additional required amounts such as taxes, insurance, homeowner association dues, assessments, mortgage insurance premiums, flood insurance or other such required payments should also be considered. Contact your mortgage company for current rates and additional information.
Updated: February 28, 2025 10:00 PM















