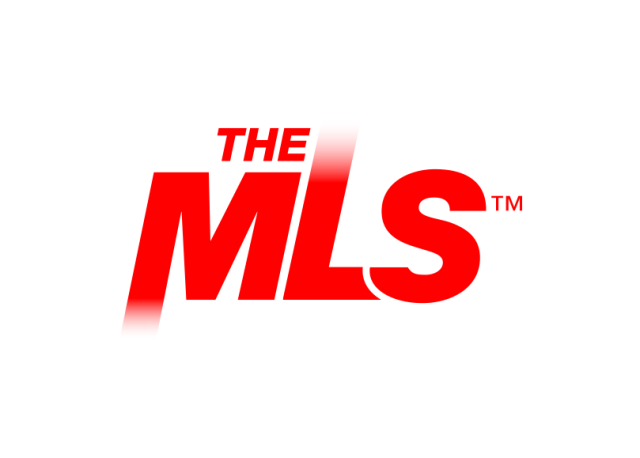Listing Highlights
Subtype
Single Family ResidenceView
City, City Lights, Golf CourseYear Built
1938Architectural Style
TraditionalAttached Garage Y/N
YesStories
3Lot Size (Sq Ft)
366 118 sq.ftHeating
CentralCooling
Central AirCounty
Los Angeles
Property Details
- Interior Features
- Bedrooms: 7
- Total Bathrooms: 20
- Full Bathrooms: 20
- Basement: [object Object]
- Fireplace: Yes
- Pantry
- Walk-In Closet(s)
- Flooring: Stone, Wood
- Laundry Features: Laundry Room
- Security Features: Gated Community
- Spa: Yes
- Spa Features: Heated, In Ground
- Dishwasher
- Disposal
- Microwave
- Refrigerator
- Dryer
- Washer
- Heating: Central
- Cooling: Central Air
Bedrooms
Bathrooms
Other Rooms
Interior Features
Appliances
Heating & Cooling
- Exterior FeaturesPool FeaturesHeated, In Ground
- ConstructionProperty TypeResidentialConstruction MaterialsStoneFlooringStone, WoodYear Built1938Property SubtypeSingle Family ResidenceArchitectural StyleTraditional
- ParkingParking Total15Parking FeaturesGated, Private, Attached
Location
- CA
- Los Angeles
- 90077
- Los Angeles
- 10644 Bellagio Road
Payment Calculator
Enter your payment information to receive an estimated monthly payment
Home Price
Down Payment
Mortgage Loan
Year Fixed
Your Monthly Payment
$1,021,252.5
This payment calculator provided by Engel & Völkers and is intended for educational and planning purposes only. * Assumes 3.5% APR, 20% down payment, and conventional 30-year fixed rate first mortgage. Rates cited are for instructional purposes only; current rates are subject to change at any time without notice. You should not make any decisions based simply on the information provided. Additional required amounts such as taxes, insurance, homeowner association dues, assessments, mortgage insurance premiums, flood insurance or other such required payments should also be considered. Contact your mortgage company for current rates and additional information.
Southern California Multiple Listing Service™ system The real estate listing data marked with this icon comes from the IDX program of the Southern California Multiple Listing Service™ system. The information being provided by CARETS (CLAW, CRISNet MLS, DAMLS, CRMLS, i-Tech MLS, and/or VCRDS) is for the visitor's personal, non-commercial use and may not be used for any purpose other than to identify prospective properties visitor may be interested in purchasing. Any information relating to a property referenced on this web site comes from the Internet Data Exchange (IDX) program of CARETS. This web site may reference real estate listing(s) held by a brokerage firm other than the broker and/or agent who owns this web site. The accuracy of all information, regardless of source, including but not limited to square footages and lot sizes, is deemed reliable but not guaranteed and should be personally verified through personal inspection by and/or with the appropriate professionals. The data contained herein is copyrighted by CARETS, CLAW, CRISNet MLS, DAMLS, CRMLS, i-Tech MLS and/or VCRDS and is protected by all applicable copyright laws. Any dissemination of this information is in violation of copyright laws and is strictly prohibited. CARETS, California Real Estate Technology Services, is a consolidated MLS property listing data feed comprised of CLAW (Combined LA/Westside MLS), CRISNet MLS (Southland Regional AOR), DAMLS (Desert Area MLS),CRMLS (California Regional MLS), i-Tech MLS (Glendale AOR/Pasadena Foothills AOR) and VCRDS (Ventura County Regional Data Share).
Updated: May 5, 2025 7:30 PM














