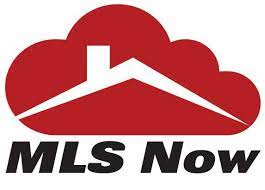Aspectos destacados del listado
Subtipo
Single Family ResidencePrecio por Sq Ft
132.90089323692047Año de construcción
2018Estilo arquitectónico
RanchoPlazas de garaje
5Garaje adjunto ¿Sí/No?
SíSuperficie habitable (Sq Ft)
4702Pisos
1Cantidad anual de impuestos
10309Lot Size (Acres)
2,034Calefacción
Natural Gas, Forced AirEnfriamiento
Ceiling Fan(s), Central AirCondado
Summit
Detalles de la propiedad
- Características interiores
- Sala de estar: 4702 Square Feet
- Dormitorios: 3
- Total de baños: 5
- Baños completos: 3
- Baños de huéspedes: 2
- Total de habitaciones: 11
- Dormitorios del nivel principal: 3
- Sótano: [object Object]
- Descripción del sótano: Full, Finished, Walk-Out Access, Sump Pump
- Chimenea: Sí
- Total de chimeneas: 1
- Wet Bar
- Tray Ceiling(s)
- Ceiling Fan(s)
- Double Vanity
- Entrance Foyer
- Eat-in Kitchen
- High Ceilings
- His and Hers Closets
- Recessed Lighting
- Soaking Tub
- Bar
- Walk-In Closet(s)
- Características de las ventanas: Window Treatments
- Características de la lavandería: Electric Dryer Hookup, Main Level, Laundry Room
- Características de seguridad: Carbon Monoxide Detector(s), Smoke Detector(s)
- Dryer
- Dishwasher
- Disposal
- Microwave
- Range
- Refrigerator
- Washer
- Calefacción: Natural Gas, Forced Air
- Enfriamiento: Ceiling Fan(s), Central Air
Dimensiones y distribución
Dormitorios
Baños
Otras habitaciones
Características interiores
Electrodomésticos
Calefacción y refrigeración
- Servicios públicosWater SourcePublicSewerPublic Sewer
- ConstrucciónTipo de propiedadResidentialConstruction MaterialsStone, Vinyl SidingAño de construcción2018Property SubtypeSingle Family ResidenceArchitectural StyleRanchoRoofAsphalt, FiberglassAbove Grade Finished Area2351Below Grade Finished Area2351
- EstacionamientoGarajeSíGarage Spaces5Parking FeaturesAttached, Direct Access, Garage, Garage Door Opener, Heated Garage, Paved, Garage Faces Side
Ubicación
- OH
- Northfield
- 44067
- Summit
- 10565 Valley View Road
Calculadora de pagos
Ingrese su información de pago para recibir un pago mensual estimado
Precio de la vivienda
Pago inicial
Préstamo hipotecario
Año fijo
Su pago mensual
$3,646.75
Esta calculadora de pagos proporcionada por Engel & Völkers está destinada únicamente con fines educativos y de planificación. *Supone un APR del 3,5%, un pago inicial del 20%, y una primera hipoteca convencional a tasa fija a 30 años. Las tasas mencionadas son solo con fines instructivos; las tasas actuales están sujetas a cambios en cualquier momento sin previo aviso. No debería tomar decisiones basadas únicamente en la información proporcionada. También se deben considerar cantidades adicionales requeridas, como impuestos, seguros, cuotas de la asociación de propietarios, evaluaciones, primas de seguro hipotecario, seguro contra inundaciones u otros pagos requeridos similares. Comuníquese con su empresa hipotecaria para conocer las tasas actuales y obtener información adicional.
The data relating to real estate for sale on this website comes in part from the Internet Data Exchange program of YES-MLS dba MLS NOW. Real estate listings held by brokerage firms other than are marked with the Internet Data Exchange logo and detailed information about them includes the name of the listing broker(s). does not display the entire YES-MLS dba MLS NOW IDX database on this website. The listings of some real estate brokerage firms have been excluded. Information is deemed reliable but not guaranteed. Copyright 2021 – Multiple Listing Service, Inc. – All Rights Reserved.
Actualizado: April 14, 2025 6:40 AM

