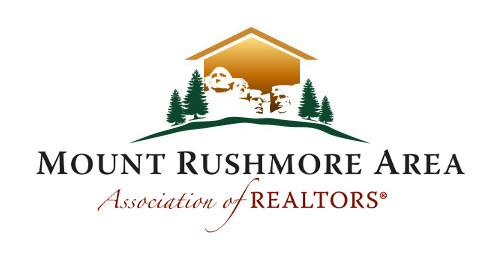Listing Highlights
Subtype
Single Family ResidenceYear Built
2001Architectural Style
RanchAttached Garage Y/N
YesLot Size Acres
0.25Heating
ElectricCooling
Ceiling Fan(s)County
PenningtonSubdivision
Valley Ridge
Property Details
- Interior Features
- Bedrooms: 4
- Full Bathrooms: 3
- Basement: [object Object]
- Basement Description: Full, Walk-Out Access
- Vaulted Ceiling(s)
- Walk-In Closet(s)
- Flooring: Carpet, Laminate
- Window Features: Window Coverings
- Security Features: Smoke Detector(s)
- Dishwasher
- Dryer
- Electric Range
- Electric Oven
- Microwave
- Refrigerator
- Heating: Electric
- Cooling: Ceiling Fan(s)
Bedrooms
Bathrooms
Other Rooms
Interior Features
Appliances
Heating & Cooling
- Exterior FeaturesPatio And Porch FeaturesDeck, CoveredFencingChain Link
- ConstructionProperty TypeResidentialConstruction MaterialsFrameFlooringCarpet, LaminateYear Built2001Property SubtypeSingle Family ResidenceArchitectural StyleRanchRoofCompositionBuilding Area Total2222
- ParkingParking FeaturesGarage Door Opener, Attached
Location
- SD
- Rapid City
- 57703
- Pennington
- 1055 Haakon Street
Payment Calculator
Enter your payment information to receive an estimated monthly payment
Home Price
Down Payment
Mortgage Loan
Year Fixed
Your Monthly Payment
$2,392.65
This payment calculator provided by Engel & Völkers and is intended for educational and planning purposes only. * Assumes 3.5% APR, 20% down payment, and conventional 30-year fixed rate first mortgage. Rates cited are for instructional purposes only; current rates are subject to change at any time without notice. You should not make any decisions based simply on the information provided. Additional required amounts such as taxes, insurance, homeowner association dues, assessments, mortgage insurance premiums, flood insurance or other such required payments should also be considered. Contact your mortgage company for current rates and additional information.
Updated: May 6, 2025 4:10 AM

