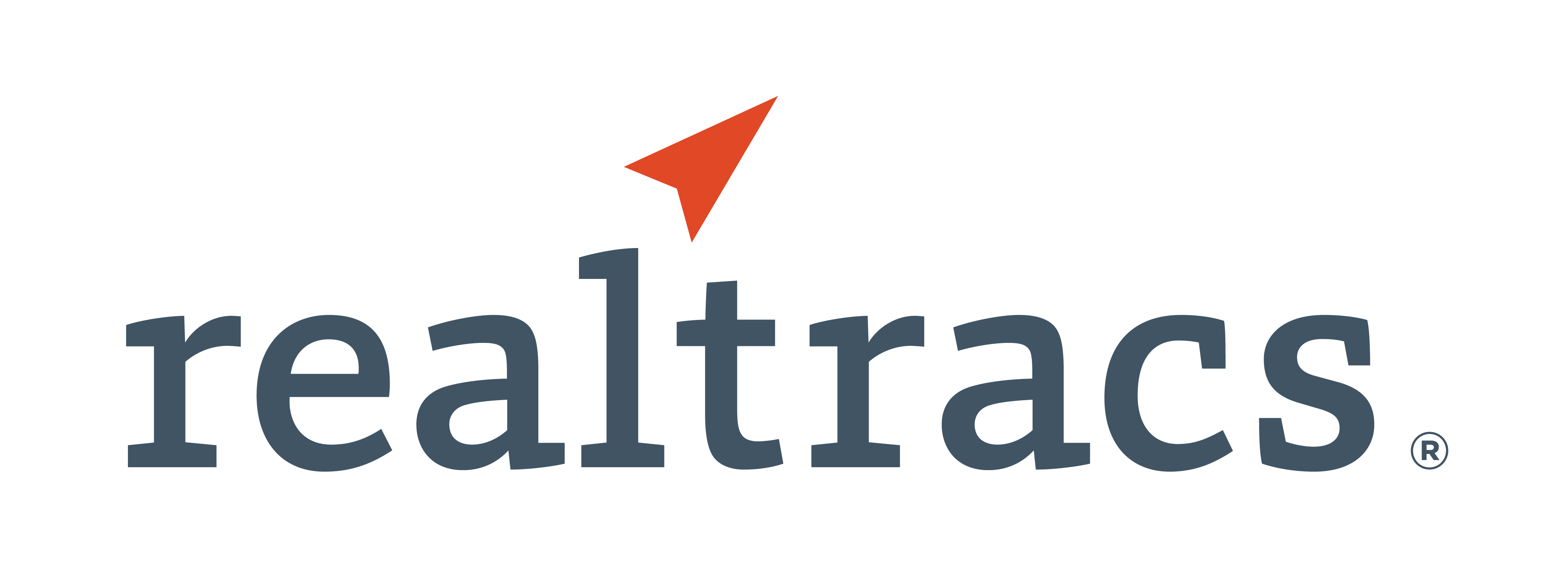Listing Highlights
Subtype
Single Family ResidencePrice Per Sq Ft
$303.91Association
YesAssociation Fee
$215/QuarterYear Built
2021Architectural Style
TraditionalGarage Spaces
3Living Area (Sq Ft)
3,784 sq.ftStories
2Tax Annual Amount
$3,456Lot Size (Acres)
0.37Heating
CentralCooling
Central AirCounty
WilsonSubdivision
Eston Place
Property Details
- Interior Features
- Living Area: 3784 Square Feet
- Bedrooms: 5
- Total Bathrooms: 5
- Full Bathrooms: 4
- Half Bathrooms: 1
- Main Level Bedrooms: 3
- Basement Description: Crawl Space
- Fireplace: Yes
- Fireplace Total: 1
- High Speed Internet
- Flooring: Carpet, Wood, Tile
- Laundry Features: Electric Dryer Hookup, Washer Hookup
- Security Features: Security System, Smoke Detector(s)
- Electric Oven
- Built-In Gas Range
- Dishwasher
- Disposal
- Microwave
- Refrigerator
- Heating: Central
- Cooling: Central Air
Dimensions & Layout
Bedrooms
Bathrooms
Other Rooms
Interior Features
Appliances
Heating & Cooling
- UtilitiesUtilitiesWater Available, Cable ConnectedWater SourcePublicSewerPublic Sewer
- Exterior FeaturesLot FeaturesRolling SlopePatio And Porch FeaturesPorch, Covered, PatioFencingBack Yard
- ConstructionProperty TypeResidentialConstruction MaterialsBrick, StoneFlooringCarpet, Wood, TileYear Built2021Property SubtypeSingle Family ResidenceNew ConstructionNoArchitectural StyleTraditionalRoofAsphaltAbove Grade Finished Area3784Building Area Total3784
- ParkingParking Total5GarageYesGarage Spaces3Parking FeaturesGarage Faces Side
Location
- TN
- Mount Juliet
- 37122
- Wilson
- 104 Eston Way
Payment Calculator
Enter your payment information to receive an estimated monthly payment
Home Price
Down Payment
Mortgage Loan
Year Fixed
Your Monthly Payment
$6,711.09
This payment calculator provided by Engel & Völkers and is intended for educational and planning purposes only. * Assumes 3.5% APR, 20% down payment, and conventional 30-year fixed rate first mortgage. Rates cited are for instructional purposes only; current rates are subject to change at any time without notice. You should not make any decisions based simply on the information provided. Additional required amounts such as taxes, insurance, homeowner association dues, assessments, mortgage insurance premiums, flood insurance or other such required payments should also be considered. Contact your mortgage company for current rates and additional information.
Updated: May 5, 2025 4:40 PM














