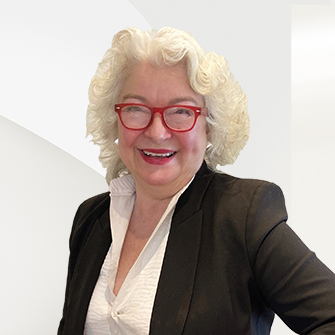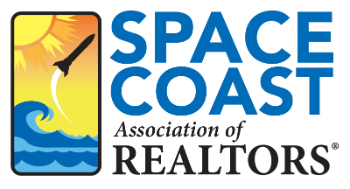

Listing Highlights
Subtype
CondominiumView
RiverAssociation
YesArchitectural Style
ApartmentStories
20Tax Annual Amount
$15,463Heating
Natural Gas, Forced AirCooling
Central AirCounty
Ottawa
Property Details
- Interior Features
- ConstructionProperty TypeResidentialConstruction MaterialsConcreteProperty SubtypeCondominiumArchitectural StyleApartment
- ParkingParking Total1Parking FeaturesUnderground
Location
- ON
- Glebe - Ottawa East and Area
- K1S 5K3
- Ottawa
- 1035 BANK Street 1801
Payment Calculator
Enter your payment information to receive an estimated monthly payment
Home Price
Down Payment
Mortgage Loan
Year Fixed
Your Monthly Payment
CAD$13,422.18
This payment calculator provided by Engel & Völkers and is intended for educational and planning purposes only. * Assumes 3.5% APR, 20% down payment, and conventional 30-year fixed rate first mortgage. Rates cited are for instructional purposes only; current rates are subject to change at any time without notice. You should not make any decisions based simply on the information provided. Additional required amounts such as taxes, insurance, homeowner association dues, assessments, mortgage insurance premiums, flood insurance or other such required payments should also be considered. Contact your mortgage company for current rates and additional information.
Updated: February 28, 2025 9:50 PM











