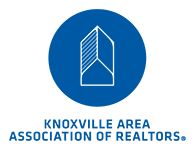Listing Highlights
Subtype
Single Family ResidenceAssociation
YesYear Built
2025Architectural Style
Other, TraditionalGarage Spaces
3Attached Garage Y/N
YesStories
1Lot Size (Sq Ft)
21,780 sq.ftHeating
Natural Gas, CentralCooling
Central AirCounty
CanadianSubdivision
Valdera
Property Details
- Interior Features
- Bedrooms: 5
- Total Bathrooms: 5
- Full Bathrooms: 4
- Half Bathrooms: 1
- Fireplace: Yes
- Fireplace Total: 1
- In-Law Floorplan
- Smart Home
- Flooring: Carpet, Tile
- Window Features: Double Pane Windows, Low Emissivity Windows
- Security Features: Smoke Detector(s)
- Oven
- Built-In Range
- Dishwasher
- Disposal
- Gas Oven
- Gas Range
- Microwave
- Tankless Water Heater
- Heating: Natural Gas, Central
- Cooling: Central Air
Bedrooms
Bathrooms
Other Rooms
Interior Features
Appliances
Heating & Cooling
- Exterior FeaturesLot FeaturesCorner Lot, GreenbeltPatio And Porch FeaturesPatio, Porch, CoveredPool FeaturesNone
- ConstructionProperty TypeResidentialConstruction MaterialsBrick, FrameFlooringCarpet, TileYear Built2025Property SubtypeSingle Family ResidenceFoundation DetailsSlabArchitectural StyleOther, TraditionalRoofCompositionBuilding Area Total3264
- ParkingGarageYesGarage Spaces3Parking FeaturesAttached, Garage, Garage Door Opener
Location
- OK
- Yukon
- 73099
- Canadian
- 10000 Calypso Way
Payment Calculator
Enter your payment information to receive an estimated monthly payment
Home Price
Down Payment
Mortgage Loan
Year Fixed
Your Monthly Payment
$3,505.37
This payment calculator provided by Engel & Völkers and is intended for educational and planning purposes only. * Assumes 3.5% APR, 20% down payment, and conventional 30-year fixed rate first mortgage. Rates cited are for instructional purposes only; current rates are subject to change at any time without notice. You should not make any decisions based simply on the information provided. Additional required amounts such as taxes, insurance, homeowner association dues, assessments, mortgage insurance premiums, flood insurance or other such required payments should also be considered. Contact your mortgage company for current rates and additional information.
Updated: April 20, 2025 4:00 PM








