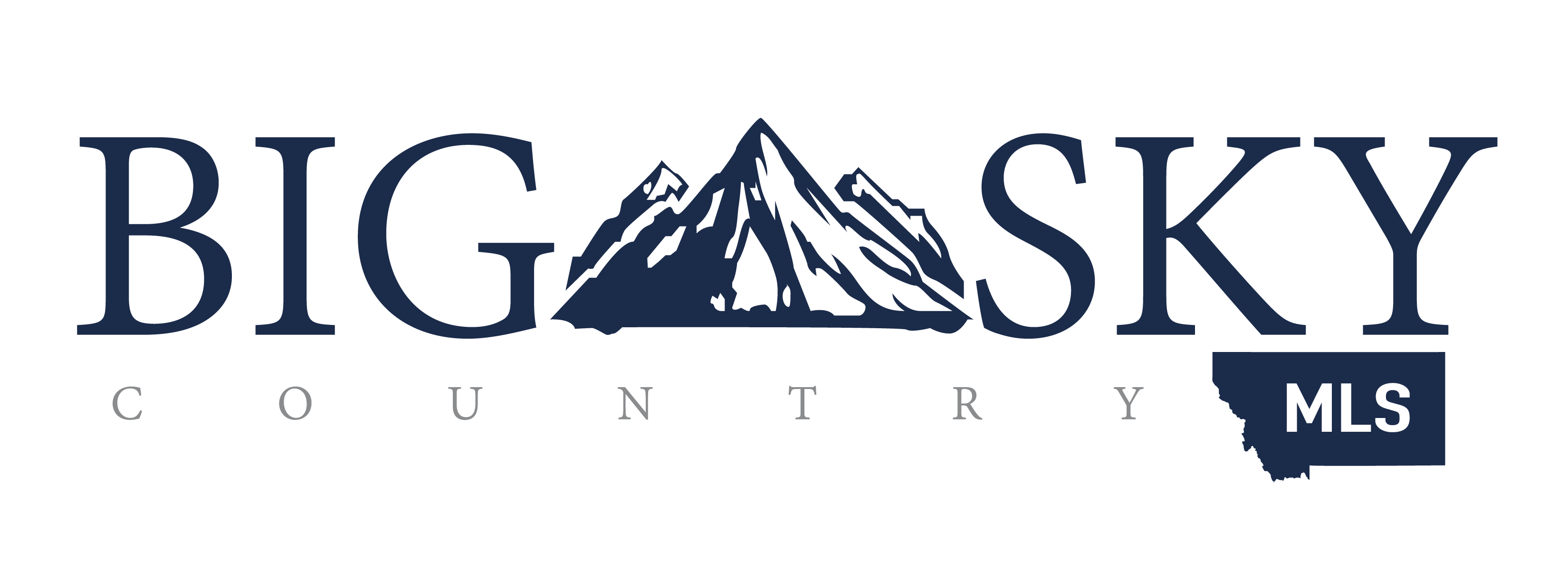Listing Highlights
Subtype
Single Family ResidencePrice Per Sq Ft
$351.26View
Mountain(s)Association
YesAssociation Fee
$450/YearYear Built
1988Architectural Style
RanchGarage Spaces
2Attached Garage Y/N
YesLiving Area (Sq Ft)
2,064 sq.ftTax Annual Amount
$1,660Lot Size (Acres)
0.5Heating
Baseboard, ElectricCooling
Ceiling Fan(s)County
MadisonSubdivision
Valley Garden Golf Village
Property Details
- Interior Features
- Bedrooms: 3
- Total Bathrooms: 2
- Full Bathrooms: 2
- Fireplace: Yes
- Vaulted Ceiling(s)
- Walk-In Closet(s)
- Flooring: Laminate, Tile
- Window Features: Window Coverings
- Security Features: Smoke Detector(s)
- Dryer
- Dishwasher
- Microwave
- Range
- Refrigerator
- Washer
- Heating: Baseboard, Electric
- Cooling: Ceiling Fan(s)
Bedrooms
Bathrooms
Other Rooms
Interior Features
Appliances
Heating & Cooling
- UtilitiesUtilitiesElectricity Available, Water AvailableSewerSeptic Tank
- Exterior FeaturesLot FeaturesLandscapedPatio And Porch FeaturesPatio
- ConstructionProperty TypeResidentialConstruction MaterialsOtherFlooringLaminate, TileYear Built1988Property SubtypeSingle Family ResidenceArchitectural StyleRanchRoofAsphaltAbove Grade Finished Area2064Building Area Total2064
- ParkingGarageYesGarage Spaces2Parking FeaturesGravel, Attached, Garage
Location
- MT
- Ennis
- 59729
- Madison
- 10 Fan Mountain Court
Payment Calculator
Enter your payment information to receive an estimated monthly payment
Home Price
Down Payment
Mortgage Loan
Year Fixed
Your Monthly Payment
$4,230.9
This payment calculator provided by Engel & Völkers and is intended for educational and planning purposes only. * Assumes 3.5% APR, 20% down payment, and conventional 30-year fixed rate first mortgage. Rates cited are for instructional purposes only; current rates are subject to change at any time without notice. You should not make any decisions based simply on the information provided. Additional required amounts such as taxes, insurance, homeowner association dues, assessments, mortgage insurance premiums, flood insurance or other such required payments should also be considered. Contact your mortgage company for current rates and additional information.
Updated: May 3, 2025 8:00 AM















