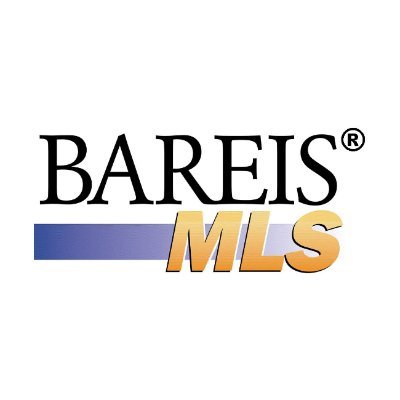Points forts de l'offre
Sous-type
Single Family ResidencePrix par Sq Ft
$318.53Association
OuiFrais d'association
$334/MoisAnnée de construction
2024Style architectural
RanchEspaces de garage
2Garage attenant O/N
OuiSurface habitable (Sq Ft)
1695Étages
1Montant des taxes annuelles
$2,115Lot Size (Sq Ft)
7 639Chauffage
Gaz naturel, CentralClimatisation
Air central, Ventilateur(s) de plafondComté
St LucieSubdivision
METES AND BOUNDS
Détails de la propriété
- Caractéristiques intérieures
- Chambres: 3
- Nombre total de salles de bains: 2
- Salles de bain complètes: 2
- Garde-manger
- Dressing
- Revêtement de sol: Ceramic Tile
- Caractéristiques des fenêtres: Blinds
- Caractéristiques de sécurité: Security Gate
- Dryer
- Lave-vaisselle
- Gas Range
- Gas Water Heater
- Microwave
- Lave-linge
- Chauffage: Natural Gas, Central
- Climatisation: Central Air, Ceiling Fan(s)
Chambres
Salle de bains
Caractéristiques intérieures
Électro-ménagers
Chauffage et climatisation
- Services publicsServices publicsCable Available, Electricity Available, Natural Gas Available, Sewer Available, Water AvailableSource d'eauPublicÉgoutÉgouts publics
- Caractéristiques extérieuresPatio And Porch FeaturesPatioCaractéristiques de la piscineNone, Association, Community
- ConstructionType de propriétéResidentialConstruction MaterialsBlocRevêtement de solCeramic TileAnnée de construction2024Sous-type de propriétéSingle Family ResidenceArchitectural StyleRanchToitBarrelBuilding Area Total2380
- StationnementGarageOuiPlaces de garage2Caractéristiques de stationnementAttached, Garage, Garage Door Opener
Emplacement
- FL
- Port St Lucie
- 34984
- St Lucie
- 361 SE Filoli Drive
Calculatrice de paiement
Entrez vos informations de paiement pour recevoir un paiement mensuel estimé
Prix de la propriété
Mise de fonds
Prêt hypothécaire
Année fixe
Vos mensualités
$3,150.71
Ce calculateur de paiement fourni par Engel & Völkers est destiné à des fins éducatives et de planification seulement. *Suppose un taux d'intérêt de 3,5 %, un versement initial de 20 % et un prêt hypothécaire conventionnel à taux fixe de 30 ans. Les taux cités sont à titre informatif seulement ; les taux actuels peuvent changer à tout moment sans préavis. Vous ne devriez pas prendre de décisions basées uniquement sur les informations fournies. Des montants supplémentaires requis tels que les impôts, l'assurance, les cotisations de l'association de propriétaires, les évaluations, les primes d'assurance hypothécaire, l'assurance contre les inondations ou d'autres paiements requis similaires doivent également être pris en compte. Contactez votre société hypothécaire pour les taux actuels et des informations supplémentaires.
Mis à jour: May 14, 2025 2:20 AM














