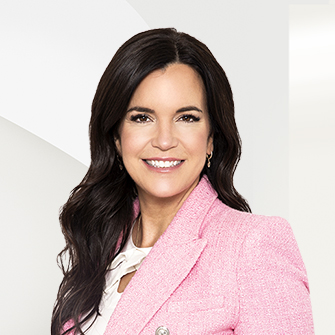

Aspectos destacados del listado
Precio por Sq Ft
526.6707541385653Año de construcción
2020Superficie habitable (Sq Ft)
1631Tamaño del lote en acres
1,29Calefacción
Radiant
Detalles de la propiedad
- Características interiores
- Dormitorios: 4
- Total de habitaciones: 4
- Sótano: [object Object]
- Descripción del sótano: Finished
- Central Vacuum
- Water Softener
- Calefacción: Radiant
Dormitorios
Otras habitaciones
Características interiores
Electrodomésticos
Calefacción y refrigeración
- Incluido
- Window coverings, light fittings except those excluded, cooker hob, extractor hood, built-in storage in the office.
- Excluido
- Dishwasher and all other appliances not included. Two light fixtures (Turkish style) in entrance hall and veranda, generator, charging station, lawn tractor.
- Adición
- Welcome to 4312 rue de l'Espérance. A warm and inviting turnkey property!<br/><br/>Located less than 15 minutes from downtown Sherbrooke, this home benefits from quick access to Highway 610 and is close to all necessary amenities. What's more, it's nestled on a dead-end street, guaranteeing peace and security.<br/><br/>The large 56,357-square-foot lot is beautifully landscaped, with a low stone wall adding charm. To the rear, a vast veranda lends itself perfectly to alfresco dining and relaxation. To complete this outdoor space, a large 12' x 14' shed is equipped with a 220-volt outlet.<br/><br/>Wood siding and heated floors on the first floor, basement and garage bring comfort and warmth to this home. The attached, heated double garage offers storage space and a door to the outside. The interior features engineered flooring and an ICF foundation, as well as a wall-mounted heat pump for optimum comfort.<br/><br/>The open, cathedral-ceilinged living area, bathed in light thanks to large windows, features a fully equipped chef's kitchen. It includes oak cabinets, quartz countertop, island with wood countertop and large pantry. <br/><br/>The dining room opens onto the veranda, and the spacious living room features an electric fireplace. <br/><br/>A master bedroom with walk-in closet, two additional bedrooms and a full bathroom with dual sinks, a large ceramic shower and a freestanding tub complete this space.<br/><br/>The basement offers a fourth bedroom, which can also be used as an office, as well as a spacious family room, ideal for relaxing moments. It also includes a large bathroom with space for a washer and dryer, as well as storage space and a mechanical room.<br/><br/>The total surface area, including the basement and garage, is approximately 3,262 square feet.<br/><br/>Don't miss the opportunity to visit this exceptional property, combining modern comfort and style!<br/><br/><br/>Please note that since the new provisions of the Real Estate Brokerage Act came into effect on June 10, 2022, it is recommended that buyers be represented by their own broker in a real estate transaction. The listing broker represents the seller. However, it is still possible for a transaction to be concluded without the buyer being represented exclusively by another broker, in which case the listing broker will objectively provide the buyer with information relevant to the transaction, particularly with regard to the rights and obligations of all parties. In this event, the buyer will sign a notice to the effect that he does not wish to be represented by his own broker.<br/><br/>
- Servicios públicosWater SourceWellSewerSeptic Tank
- Dimensiones y distribución
1st level/Ground floor Hallway 6.8x8.7 P Kitchen 14.8x14.7 P Bedroom 2 8.7x10.6 P Dining room 12.3x14.7 P Living room 17x13.7 P Bedroom 1 13.5x10.4 P Walk-in closet 6x8.9 P Veranda 15.2x11.4 P Master bedroom 16x13 P Bathroom 1 11.9x9.3 P Basement Storage 7.8x5.9 P Bathroom 2 9x10.2 P Bedroom 3 12.5x10.6 P Family room 17.5x15.9 P - Impuestos (Anuales)Evaluación municipalYear2024Building$512,600Lot$128,800Total$641,400Impuestos (Anuales)Municipal$4,538School$450Total$4,988
- Características exterioresLot FeaturesIrregular Lot, Cul-De-Sac, Sloped
- ConstrucciónTipo de propiedadResidentialAño de construcción2020RoofAsphalt
- EstacionamientoParking FeaturesAttached, Heated Garage, Garage, Garage Door Opener
Ubicación
- QC
- Ascot Corner
- J0B 1A0
- 4312 Rue L'Espérance
Calculadora de pagos
Ingrese su información de pago para recibir un pago mensual estimado
Precio de la vivienda
Pago inicial
Préstamo hipotecario
Año fijo
Su pago mensual
CAD $5,012.89
Esta calculadora de pagos proporcionada por Engel & Völkers está destinada únicamente con fines educativos y de planificación. *Supone un APR del 3,5%, un pago inicial del 20%, y una primera hipoteca convencional a tasa fija a 30 años. Las tasas mencionadas son solo con fines instructivos; las tasas actuales están sujetas a cambios en cualquier momento sin previo aviso. No debería tomar decisiones basadas únicamente en la información proporcionada. También se deben considerar cantidades adicionales requeridas, como impuestos, seguros, cuotas de la asociación de propietarios, evaluaciones, primas de seguro hipotecario, seguro contra inundaciones u otros pagos requeridos similares. Comuníquese con su empresa hipotecaria para conocer las tasas actuales y obtener información adicional.
Actualizado: April 5, 2025 12:00 PM













