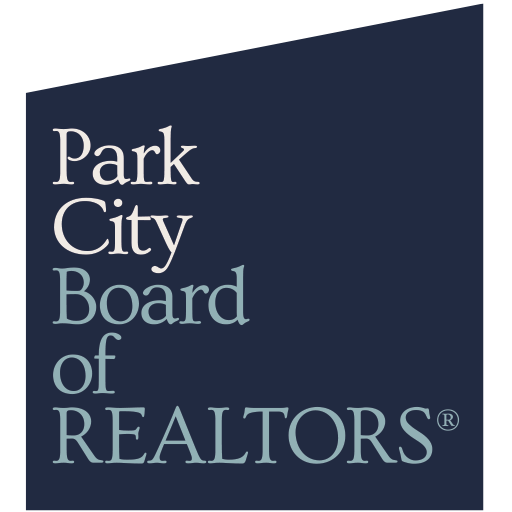
Aspectos destacados del listado
Subtype
Single Family ResidencePrice Per Sq Ft
1690,09 $Vista
Mountain(s), ValleyAsociación
SíAño de construcción
2001Architectural Style
Mountain ContemporaryGarage Spaces
3Living Area (Sq Ft)
11,242 sq.ftCantidad anual de impuestos
65.072 $Tamaño del lote en acres
5,57Calefacción
Natural Gas, ZonedEnfriamiento
Central AirCounty
SummitSubdivision
Colony At White Pine Canyon
Detalles de la propiedad
- Características interiores
- Servicios públicosServicios públicosCable Available, Natural Gas AvailableWater SourcePublicSewerPublic Sewer
- Características exterioresPatio And Porch FeaturesDeck, Patio
- ConstructionTipo de propiedadResidentialConstruction MaterialsAluminum Siding, Stone, Wood SidingFlooringBrick, Marble, WoodAño de construcción2001Property SubtypeSingle Family ResidenceArchitectural StyleMountain ContemporaryRoofAsphalt, Copper, ShingleBuilding Area Total11242
- ParkingParking Total1GarageSíGarage Spaces3Parking FeaturesGarage Door Opener, Oversized
Ubicación
- UT
- Park City
- 84060
- Summit
- 22 White Pine Canyon Rd
Calculadora de pagos
Ingrese su información de pago para recibir un pago mensual estimado
Precio de la vivienda
Pago inicial
Préstamo hipotecario
Año fijo
Su pago mensual
$110,878.84
Esta calculadora de pagos proporcionada por Engel & Völkers está destinada únicamente con fines educativos y de planificación. *Supone un APR del 3,5%, un pago inicial del 20%, y una primera hipoteca convencional a tasa fija a 30 años. Las tasas mencionadas son solo con fines instructivos; las tasas actuales están sujetas a cambios en cualquier momento sin previo aviso. No debería tomar decisiones basadas únicamente en la información proporcionada. También se deben considerar cantidades adicionales requeridas, como impuestos, seguros, cuotas de la asociación de propietarios, evaluaciones, primas de seguro hipotecario, seguro contra inundaciones u otros pagos requeridos similares. Comuníquese con su empresa hipotecaria para conocer las tasas actuales y obtener información adicional.
Updated: February 27, 2025 9:30 PM















