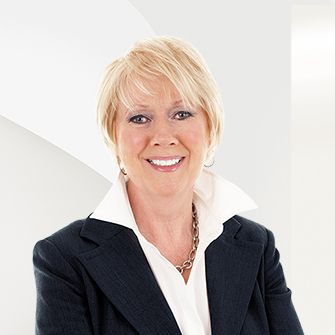Bromont, Québec


Listing Highlights
Subtype
ApartmentView
Other, PanoramicYear Built
2020Stories
3Heating
Radiant, Natural gas
Property Details
- Interior Features
- Bedrooms: 2
- Total Rooms: 2
- Heating: Radiant, Natural gas
Bedrooms
Other Rooms
Heating & Cooling
- UtilitiesWater SourcePublicSewerPublic Sewer
- Dimensions & Layout
3rd floor Bathroom 1 12x7.1 P Family room 13.8x9.8 P Laundry room 8.2x4.11 P Washroom 6.7x4.11 P Living room 16.3x17.10 P Master bedroom 14.1x12.1 P Dining room 13.2x12.1 P Kitchen 13.6x8.10 P - Taxes (Annual)Municipal AssessmentYear2025Building$639,400Lot$NaNTotal$639,400Taxes (Annual)Municipal$4,780Total$4,780
- Exterior FeaturesLot FeaturesCul-De-SacPool FeaturesHeated, Inground
- ConstructionProperty TypeResidentialYear Built2020Property SubtypeApartment
- ParkingParking FeaturesAsphalt, Outdoor, Garage
Location
- QC
- Bromont
- J2L 0S8
- 218 Rue de l'Aigle 301
Payment Calculator
Enter your payment information to receive an estimated monthly payment
Home Price
Down Payment
Mortgage Loan
Year Fixed
Your Monthly Payment
CAD $5,106.26
This payment calculator provided by Engel & Völkers and is intended for educational and planning purposes only. * Assumes 3.5% APR, 20% down payment, and conventional 30-year fixed rate first mortgage. Rates cited are for instructional purposes only; current rates are subject to change at any time without notice. You should not make any decisions based simply on the information provided. Additional required amounts such as taxes, insurance, homeowner association dues, assessments, mortgage insurance premiums, flood insurance or other such required payments should also be considered. Contact your mortgage company for current rates and additional information.
Updated: April 26, 2025 6:20 AM














