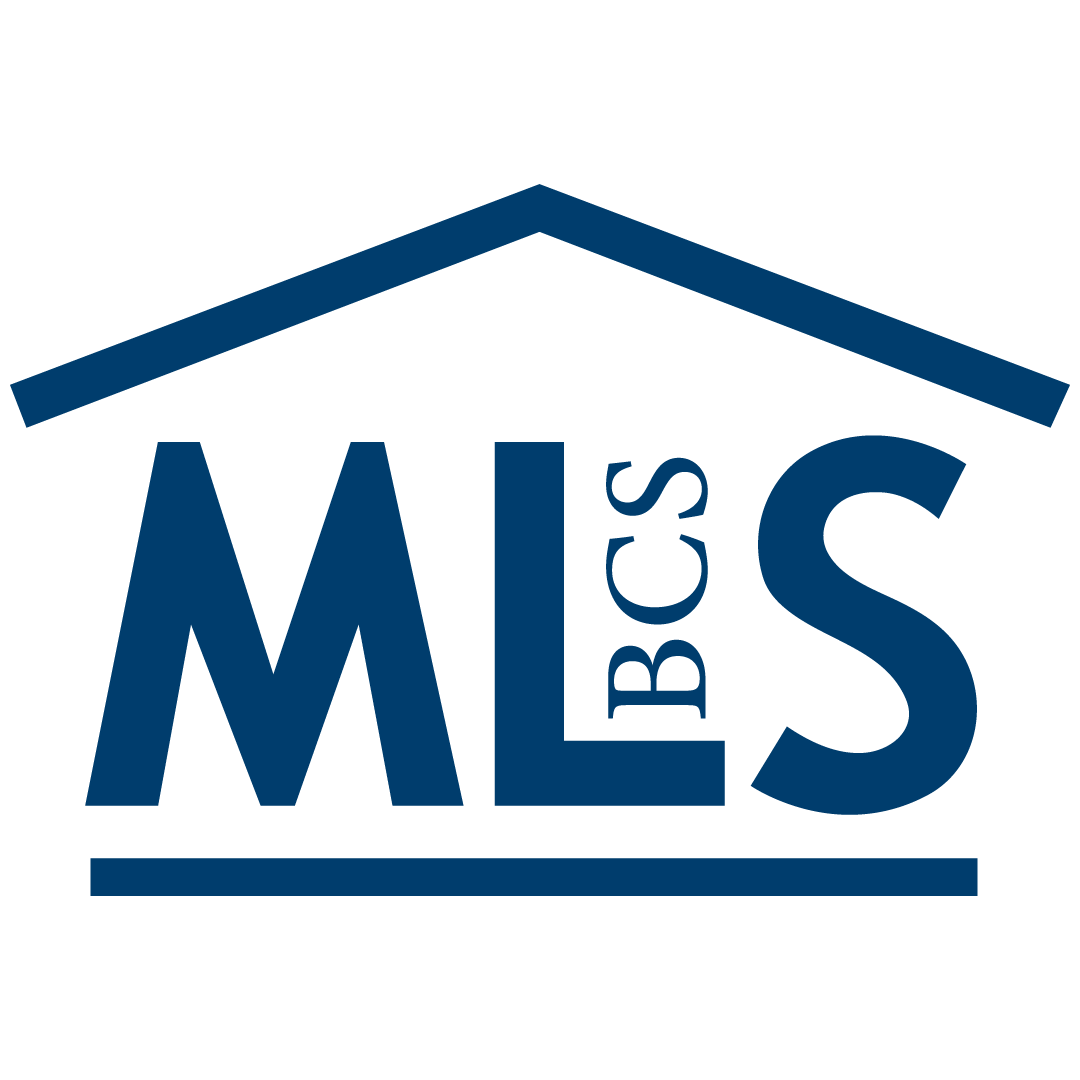
Listing Highlights
Subtype
Single Family ResidenceArchitectural Style
3-StoreyStories
3Tax Annual Amount
7 414 $Heating
Natural Gas, Forced AirCooling
Central AirCounty
Ottawa
Property Details
- Interior Features
- Exterior FeaturesPool FeaturesNone
- ConstructionProperty TypeResidentialConstruction MaterialsBrickProperty SubtypeSingle Family ResidenceFoundation DetailsStoneArchitectural Style3-StoreyRoofAsphalt
- ParkingParking Total2Parking FeaturesDetached
Location
- ON
- Lower Town - Sandy Hill
- K1N 6J9
- Ottawa
- 168 Stewart Street
Payment Calculator
Enter your payment information to receive an estimated monthly payment
Home Price
Down Payment
Mortgage Loan
Year Fixed
Your Monthly Payment
CAD$7,463.90
This payment calculator provided by Engel & Völkers and is intended for educational and planning purposes only. * Assumes 3.5% APR, 20% down payment, and conventional 30-year fixed rate first mortgage. Rates cited are for instructional purposes only; current rates are subject to change at any time without notice. You should not make any decisions based simply on the information provided. Additional required amounts such as taxes, insurance, homeowner association dues, assessments, mortgage insurance premiums, flood insurance or other such required payments should also be considered. Contact your mortgage company for current rates and additional information.
Updated: February 27, 2025 9:30 PM














