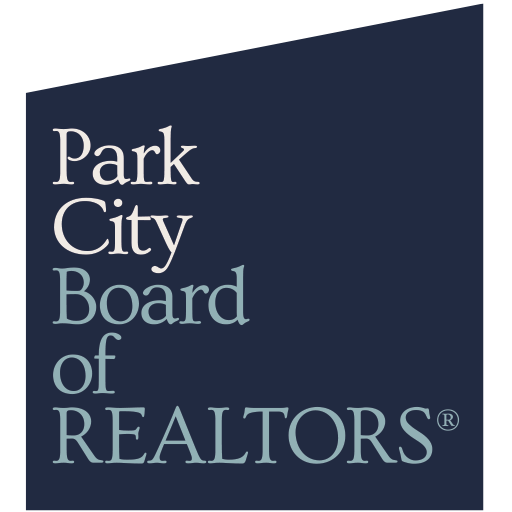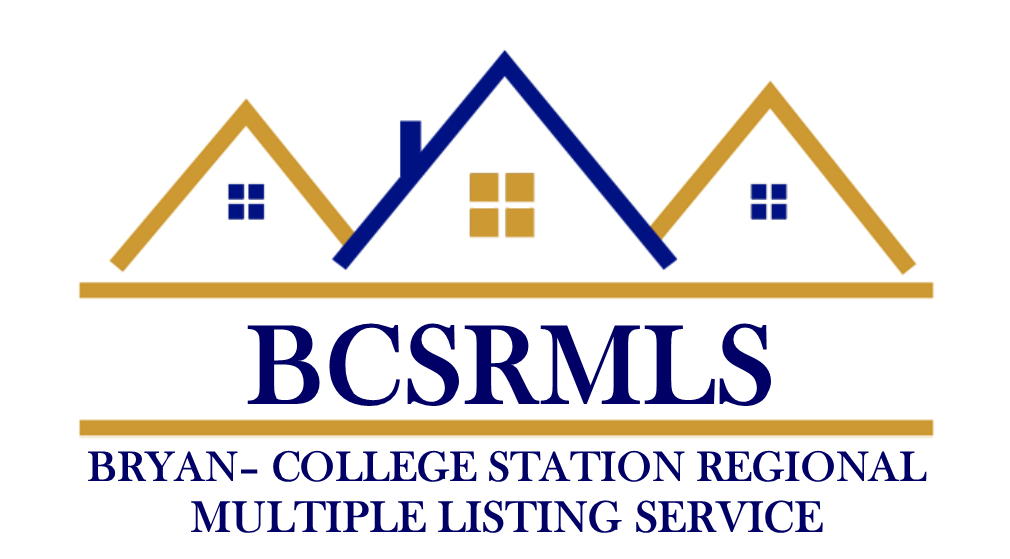Construction Underway in Hideout with Views of Deer Valley

Listing Highlights
Subtype
Single Family ResidencePrice Per Sq Ft
$801.02View
Lake, Mountain(s), ValleyAssociation
YesYear Built
2025Architectural Style
Mountain ContemporaryGarage Spaces
2Living Area (Sq Ft)
3,739 sq.ftTax Annual Amount
$3,712Lot Size Acres
0.2Heating
Forced AirCounty
WasatchSubdivision
Soaring Hawk at Hideout
Property Details
- Interior Features
- UtilitiesWater SourcePrivateSewerPublic Sewer
- Exterior FeaturesPatio And Porch FeaturesPatio
- ConstructionProperty TypeResidentialConstruction MaterialsStoneFlooringWoodYear Built2025Property SubtypeSingle Family ResidenceNew ConstructionYesArchitectural StyleMountain ContemporaryRoofMetalProperty ConditionNew Construction, Under ConstructionBuilding Area Total3739
- ParkingGarageYesGarage Spaces2
Location
- UT
- Hideout
- 84032
- Wasatch
- 11353 N Soaring Hawk Lane
Payment Calculator
Enter your payment information to receive an estimated monthly payment
Home Price
Down Payment
Mortgage Loan
Year Fixed
Your Monthly Payment
$17,478.01
This payment calculator provided by Engel & Völkers and is intended for educational and planning purposes only. * Assumes 3.5% APR, 20% down payment, and conventional 30-year fixed rate first mortgage. Rates cited are for instructional purposes only; current rates are subject to change at any time without notice. You should not make any decisions based simply on the information provided. Additional required amounts such as taxes, insurance, homeowner association dues, assessments, mortgage insurance premiums, flood insurance or other such required payments should also be considered. Contact your mortgage company for current rates and additional information.
Updated: February 27, 2025 9:40 PM















